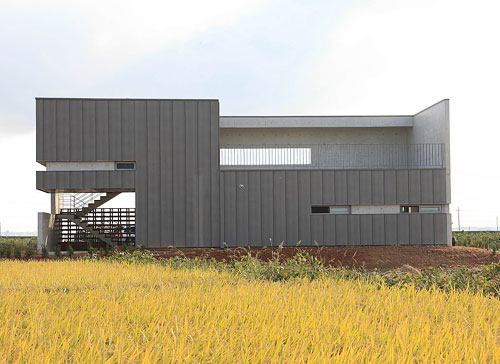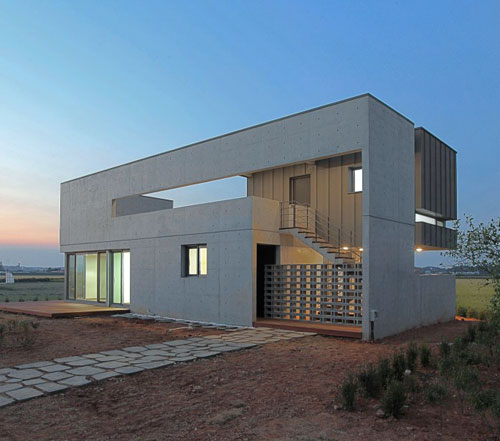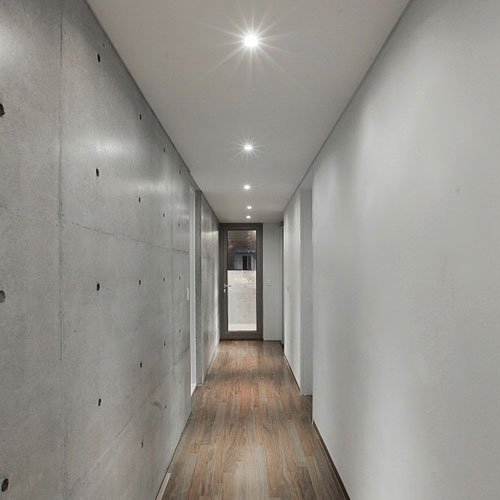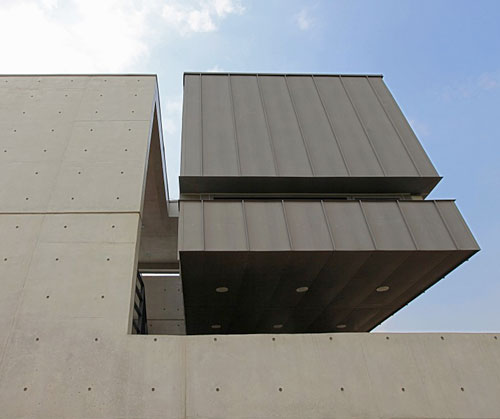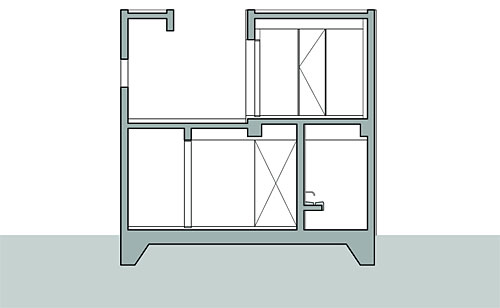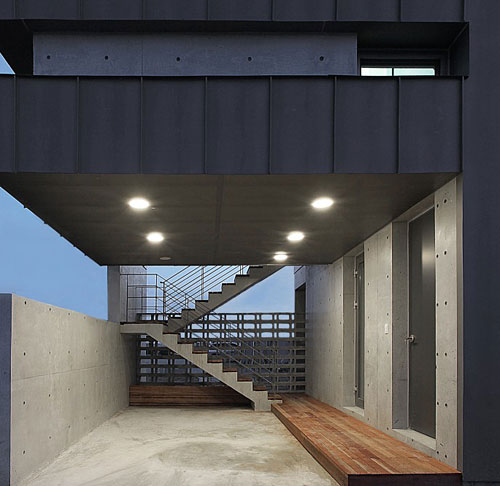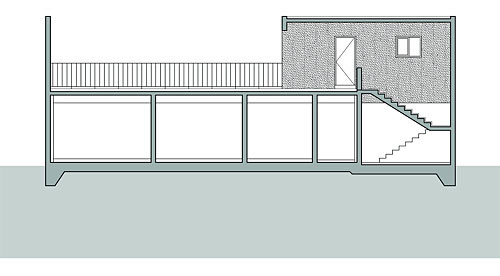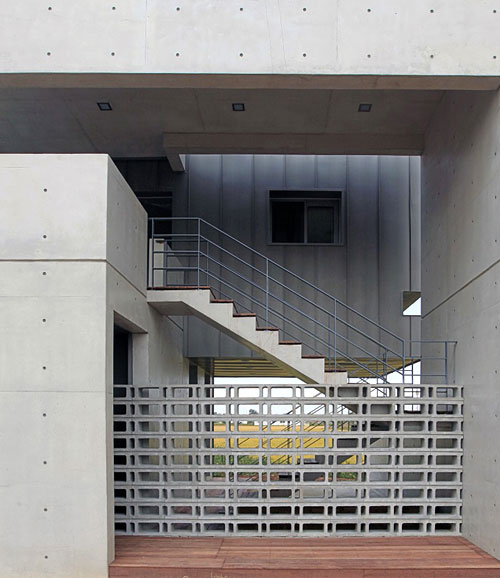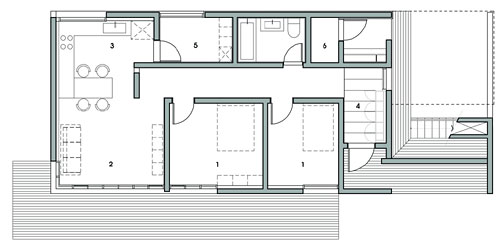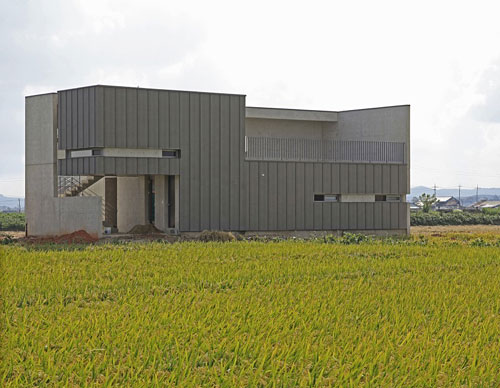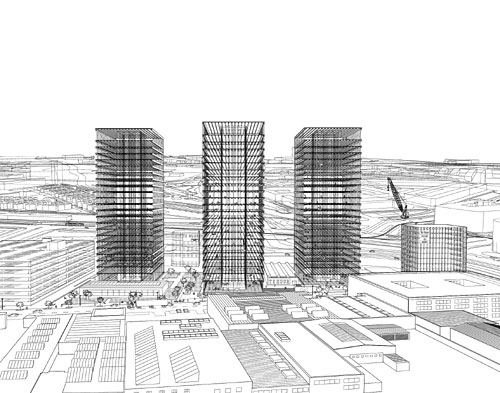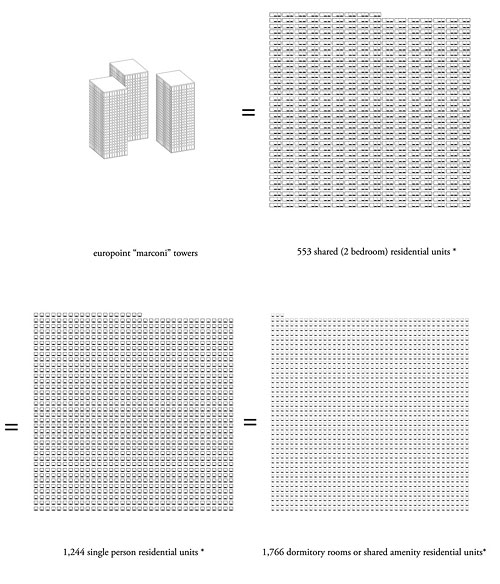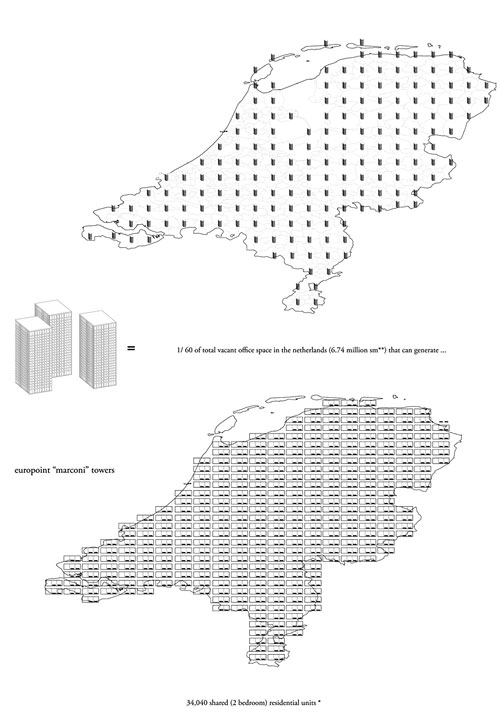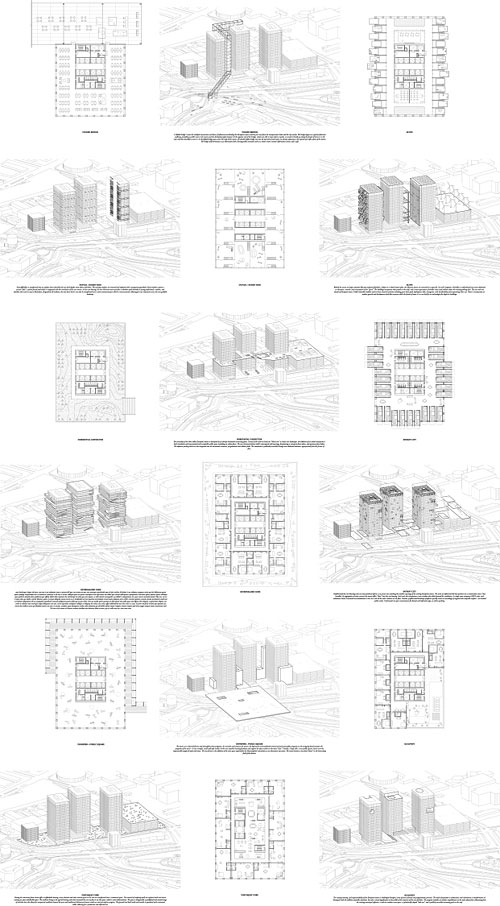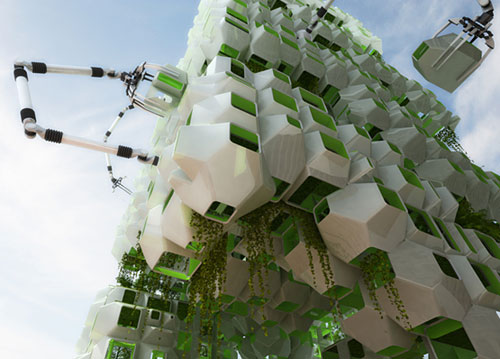
ECO-POD: PRE-CYCLED MODULAR BIOREACTOR FOR DOWNTOWN CROSSING
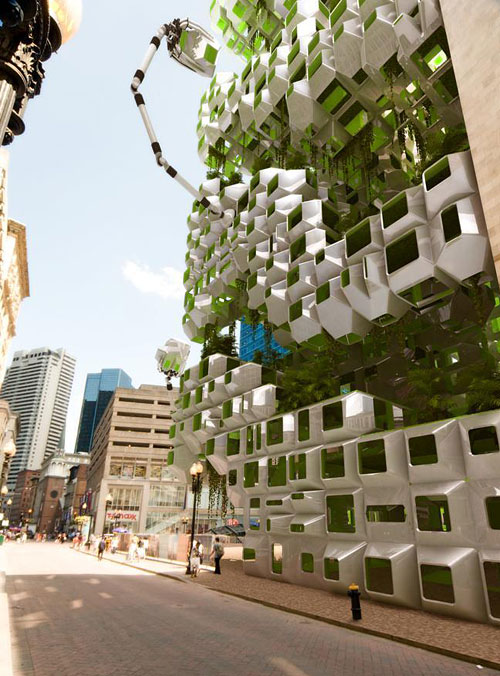
Taking advantage of the stalled Filene’s construction site at Downtown Crossing, Eco-Pod is a proposal to immediately stimulate the economy, and the ecology, of downtown Boston. Eco-Pod (Gen1) is a temporary vertical algae bio-reactor and new public Commons, built with custom prefabricated modules. The pods will serve as bio-fuel sources and as micro-incubators for flexible research and development programs. As an open and reconfigurable structure, the voids between pods form a network of vertical public parks/botanical gardens housing unique plant species- a new Uncommon for the Commons.
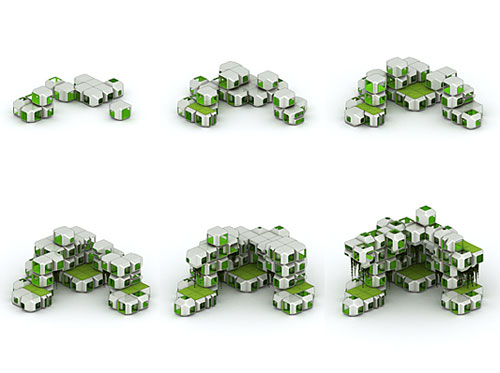
Micro-algae is one of the most promising bio-fuel crops of today, yielding over thirty times more energy per acre than any other fuel crop. Unlike other crops, algae can grow vertically and on non-arable land, is biodegradable, and may be the only viable method by which we can produce enough automotive fuel to replace the world’s current diesel usage. Algae farming uses sugar and cellulose to create bio-fuels and simultaneously helps reduce Carbon Dioxide emissions, since it replaces CO2 with Oxygen during photosynthesis. While the bio-reactor process is currently in an experimental phase, recent advances in single step algae oil extraction and low energy high efficiency LEDs make the algae bio-reactor an extremely promising prospect on the renewable energy technology horizon.
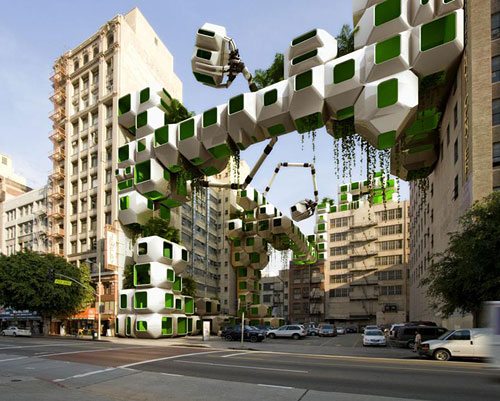
In addition to being an active bio-reactor and local source of renewable energy, the Eco-Pod is also a research incubator in which scientists can test algae species and methods of fuel extraction, including new techniques of using low energy LED lighting for regulating the algae growth cycles. The central location of the Eco-Pod and the public and visible nature of the research, allows the public to experience the algae growth and energy production processes. As a productive botanical garden, it also functions as a pilot project, a public information center and catalyst for ecological awareness.
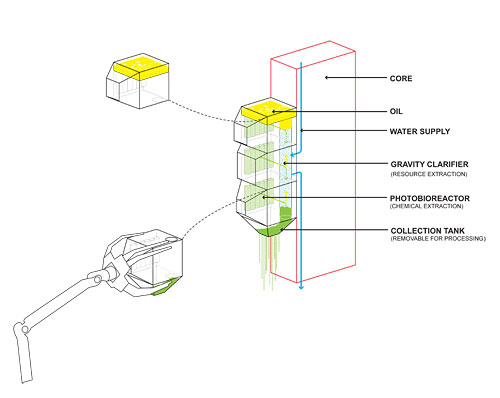
An on-site robotic armature (powered by the algae bio-fuel) is designed to reconfigure the modules to maximize algae growth conditions and to accommodate evolving spatial and programmatic conditions in real-time. The reconfigurable modular units allow the structure to transform to meet changing programmatic and economic needs, while the continuous construction on the site will broadcast a subtle semaphore of constructional activity and economic recovery. This is anticipatory architecture, capable of generating a new micro-urbanism that is local, agile, and carbon net positive.
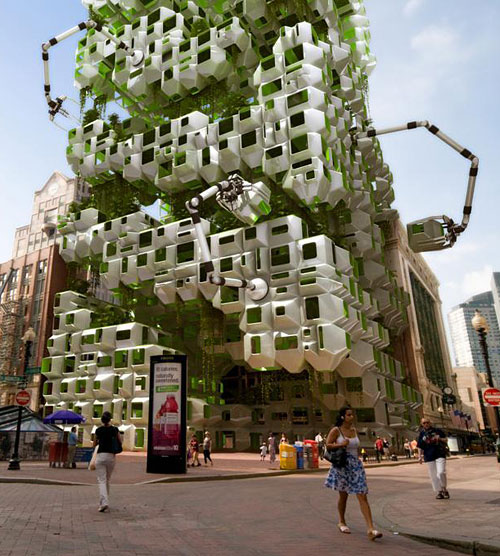
This proposal envisions the immediate deployment of a “crane ready” modular temporary structure to house experimental and research based programs. Once funding is in place for the original architectural proposal, the modules can be easily disassembled and redistributed to various neighborhoods around Boston, infilling other empty sites, testing new proposals, and developing initiatives with other communities. Designed with flexibility and reconfigurability in mind, the modularity of the units anticipates future deployments on other sites. An instant architecture, designed with an intention towards its afterlife(s), this is a pre-cycled architecture. In our ongoing, synergistic scenario, the growth of the algae propels, and is propelled by, technologically-enabled developments that literally and metaphorically “grow the economy.”
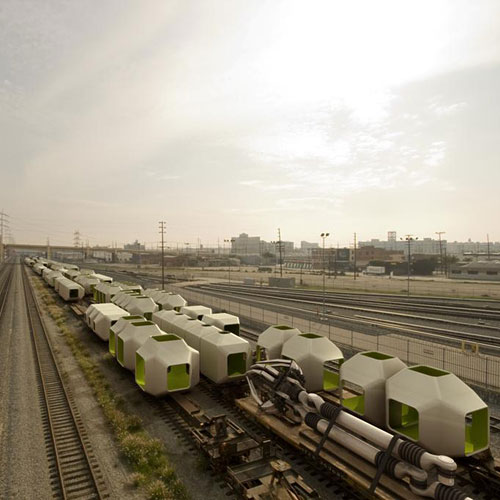
Höweler + Yoon Architecture is a multidisciplinary practice specializing in the integration of architecture, new technologies and public space. Their work has been widely published, exhibited, and awarded. Their recent books include: Expanded Practice, a monograph published by Princeton Architectural Press; and Public Works: Unsolicited Small Projects for the Big Dig published by Map Books. Eric Höweler is a Design Critic in Architecture at Harvard Design School. Meejin Yoon is an Associate Professor in the Department of Architecture at the Massachusetts Institute of Technology.
Squared is a digital design laboratory producing work across the fields of architecture, industrial design, online interactivity, and film. Among a variety of projects, they have been serving as design and visualization consultants for the National September 11 Memorial & Museum in New York City since 2003. Co-founders Josh Barandon and Franco Vairani graduated from the Massachusetts Institute of Technology with degrees in Architecture, Design, and Computation.
Architectural Design 2009 Boston, MAUnited States The Boston Globe
Höweler + Yoon Architecture
