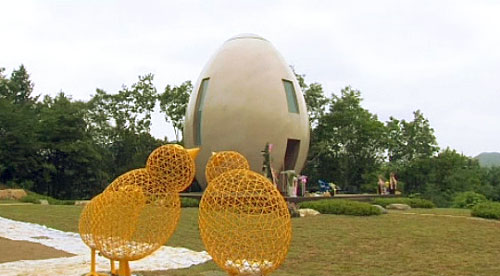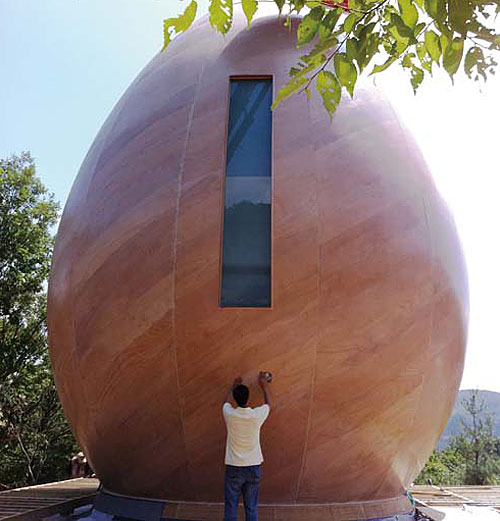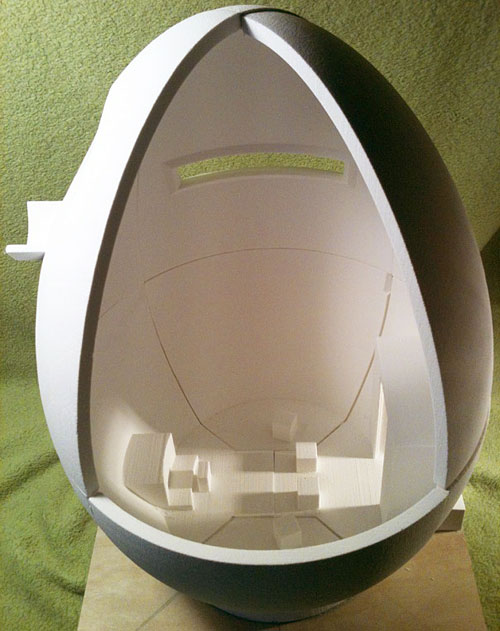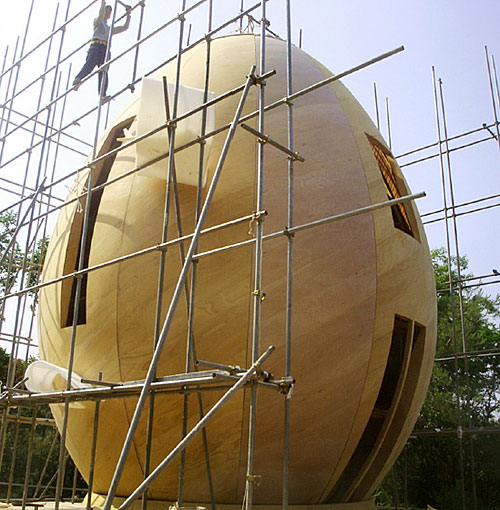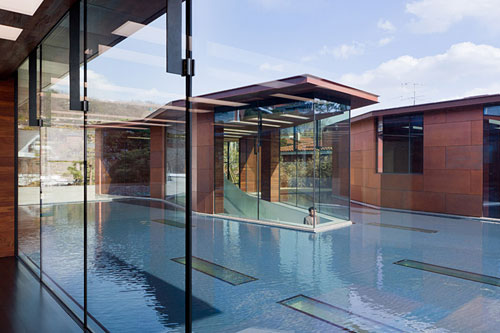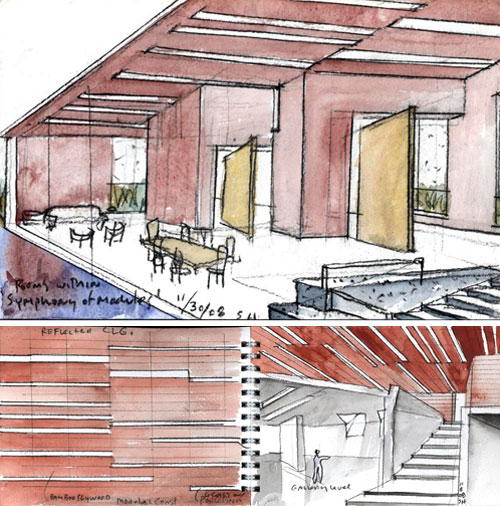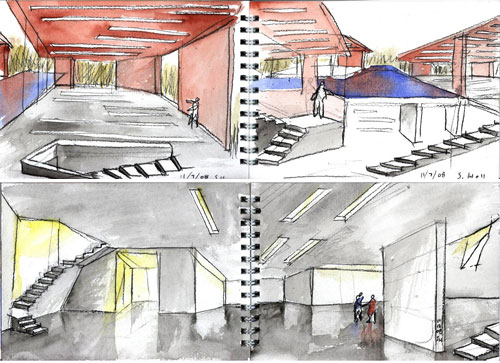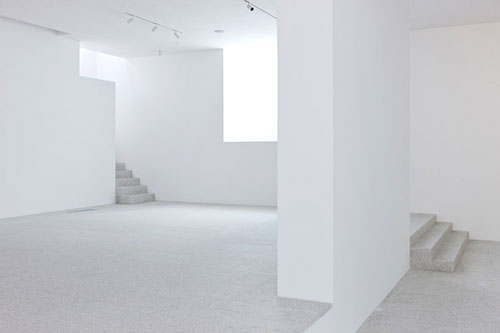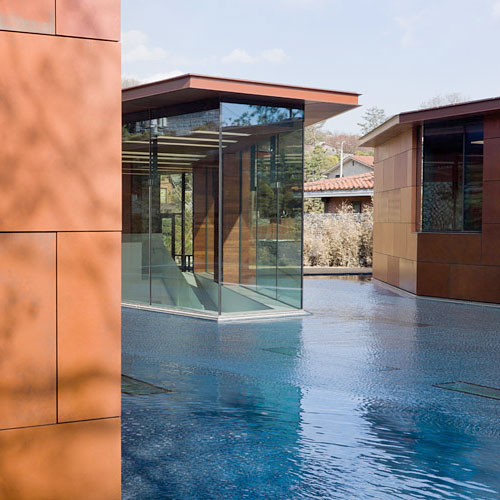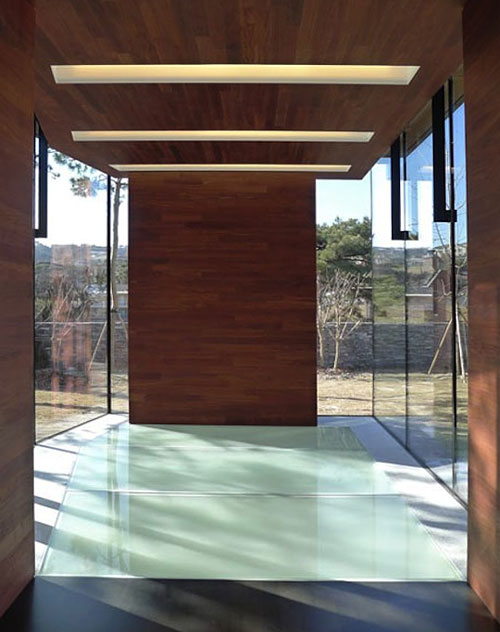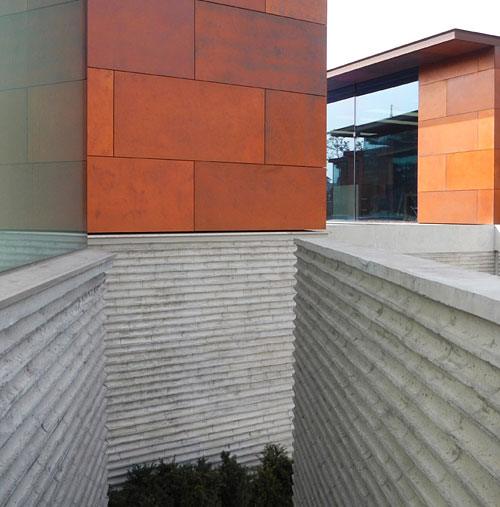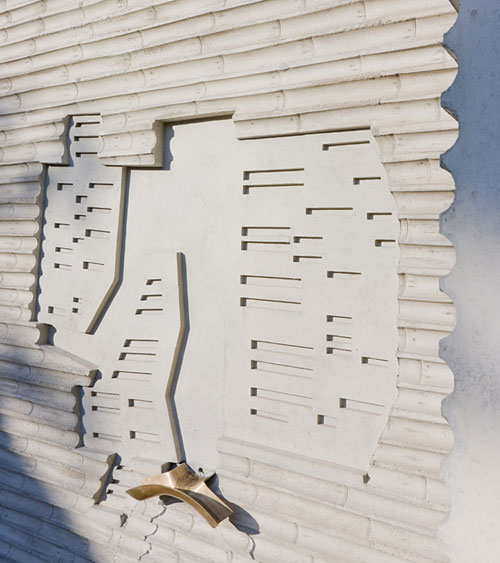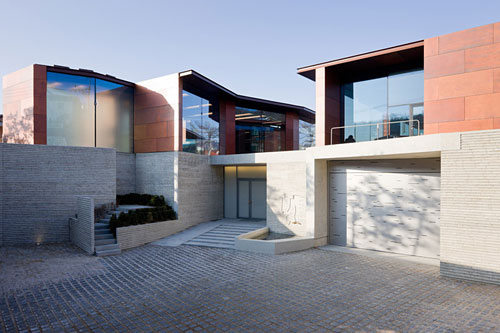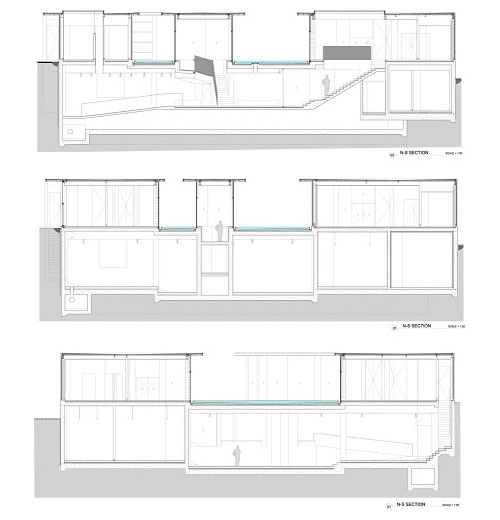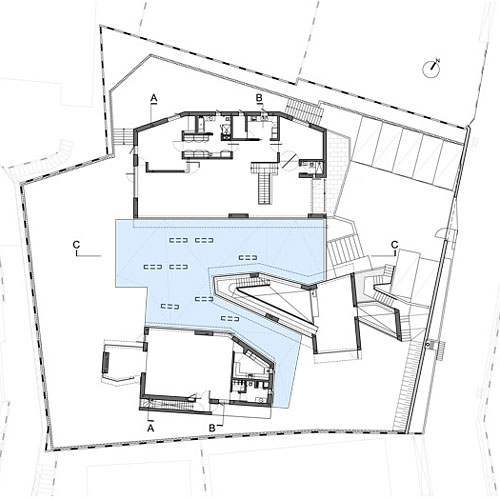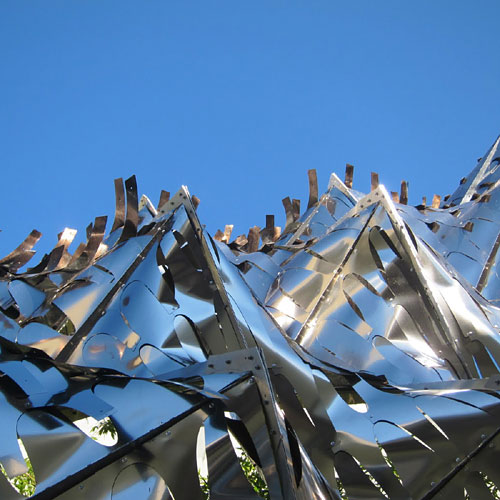
“The Bloom”, Breathing Architecture Installation Made Of 14,000 Pieces
Designed by USC architect professor Doris Kim Sung, the "Bloom" installation is made with 14,000 pieces of thermobimetal -- two thin sheets of metals, each with different expansion rates, laminated together. When the temperature rises, the metal sheets curl up. When it gets cooler, the sheets flatten out. 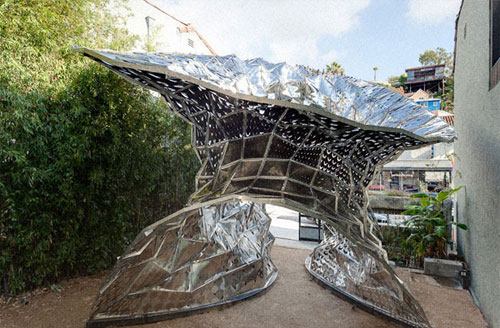
A sun-tracking instrument indexing time and temperature, with a shape alluding to a woman’s Victorian-era under garment, "Bloom" stitches together material experimentation, structural innovation, and computational form and pattern-making into an environmentally responsive form. Made primarily out of a smart thermobimetal, a sheet metal that curls when heated, the form’s responsive surface shades and ventilates specific areas of the shell as the sun heats up its surface. With the aid of complex digital softwares, the surface, made up of approximately 14,000 lasercut pieces, is designed for peak performance on spring equinox, March 20, 2012.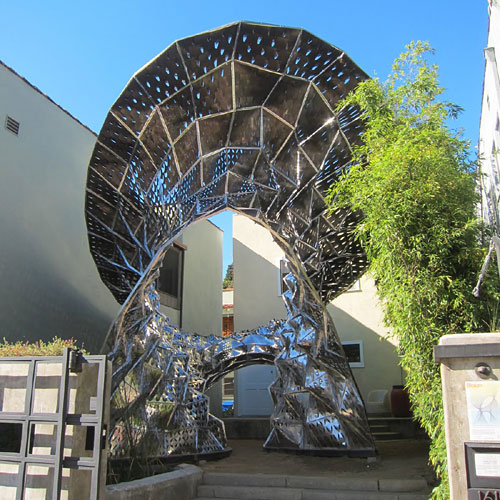
Composed of 414 hyperbolic paraboloid-shaped stacked panels, the self-supporting structure challenges the capability of the materials to perform as a shell. The panels combine a double-ruled surface of bimetal tiles with an interlocking, folded aluminum frame system. Like the undulation of the surface, the frame, by nature of its folds, is designed to appear on the inner or outer surface at the same cadence of the peaks and valleys. 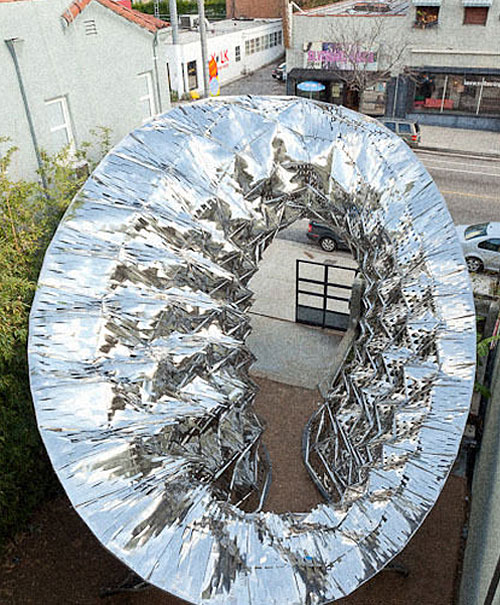
The final monocoque form, lightweight and flexible, is dependent on the overall geometry and combination of materials to provide comprehensive stability. In some areas of "Bloom", the hypar panels are made stiffer by increasing the number of riveted connections, while, in other areas, the panels are deeper to increase structural capability. The severely twisted panel shapes aid in the performance of the surface and challenge the digital and fabrication capabilities of parametric design. Within a single panel, portions of the surface directly face the sun, while the other side is in the shade and requires no reaction or curling. The result is dramatic variation in tile shapes and function within each panel. 
Further material and structural research is being conducted by Wahlroos-Ritter in slumped glass, where the focus of innovation is in the formwork and the shaping process. Here, like in "Bloom", the size of the overall structure will be completely relevant to the structural capability of each hypar panel. Simultaneously, Sung is further developing bris-soleil systems and curtain-wall panels that combine responsive thermobimetal with glass into a passive shading systems.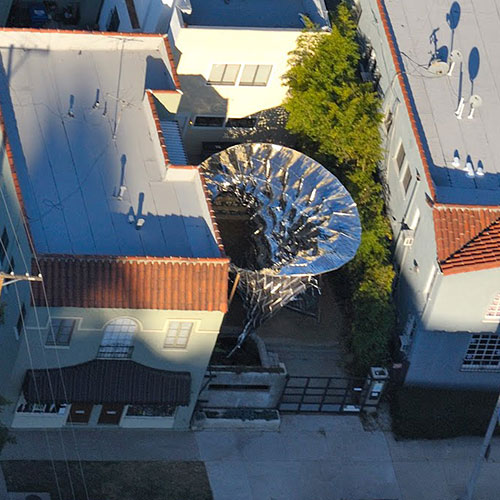
Team
Principal Investigator: Doris Kim Sung
in collaboration with Ingalill Wahlroos-Ritter, Matthew Melnyk
Design Team: Dylan Wood (Project Coordinator), Kristi Butterworth, Ali Chen, Renata Ganis, Derek Greene, Julia Michalski, Sayo Morinaga, Evan Shieh
Construction Team: Dylan Wood, Garrett Helm, Derek Greene, Kelly Wong (Core Contributors), Manual Alcala, Eric Arm, Lily Bakhshi, Amr Basuony, Olivia Burke, Kristi Butterworth, Jesus Cabildo , Shu Cai, Ali Chen, Taylor Cornelson, Erin Cuevas, Matt Evans, Chris Flynn, Renata Ganis, Bryn Garrett, Ana Gharakh, Oliver Hess, David Hoffman, Alice Hovsepian, Casey Hughes, Ross Jeffries, Justin Kang, Syd Kato, Andrew Kim, Glen Kinoshita, Ingrid Lao, Jennifer MacLeod, Max Miller, Mark Montiel, Laura Ng, Robbie Nock, Raynald Pelletier, Elizabeth Perikli, Nelly Paz, Evan Shieh Hector Solis, Raven Weng, Leon Wood, Tyler Zalmanzig

