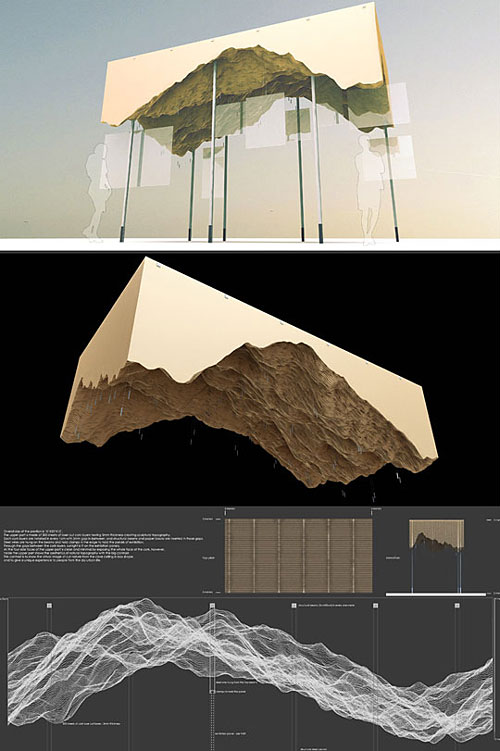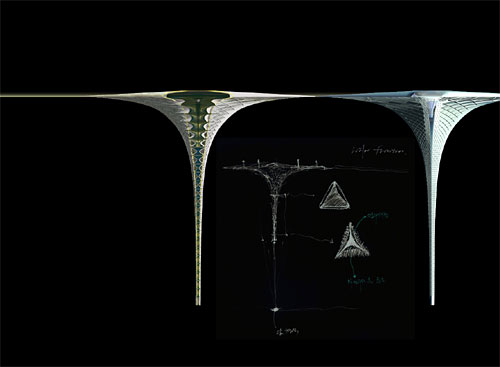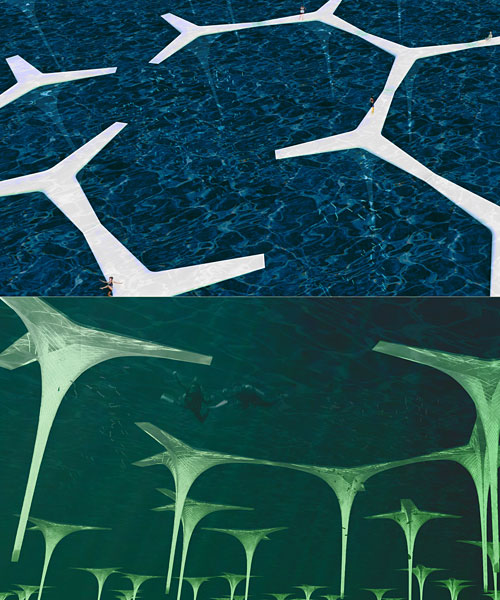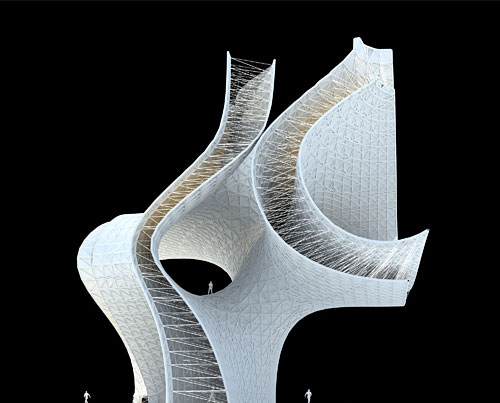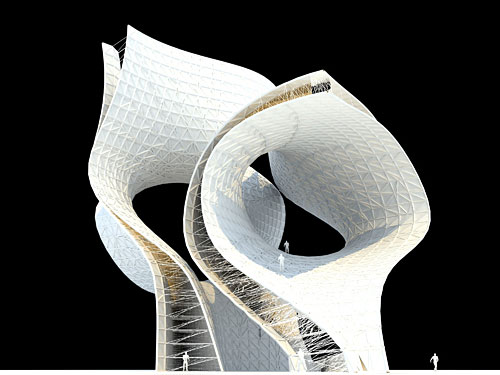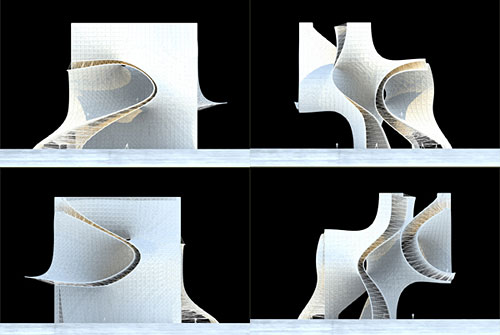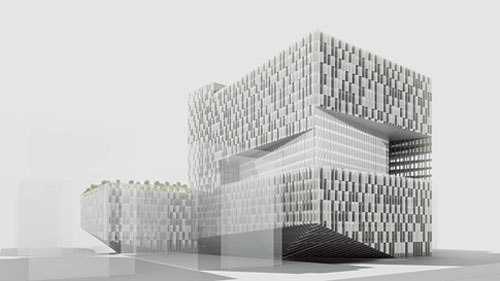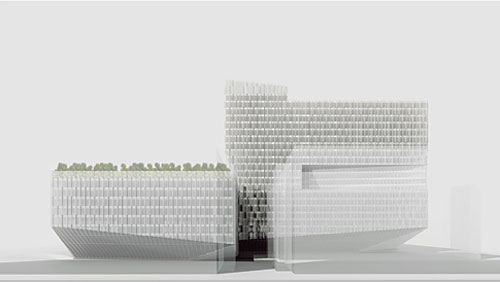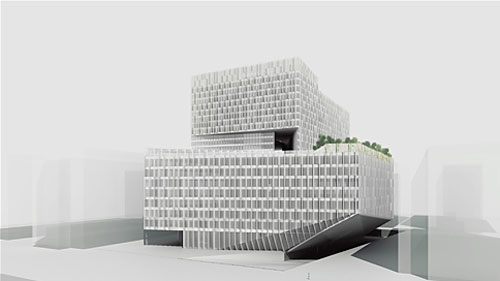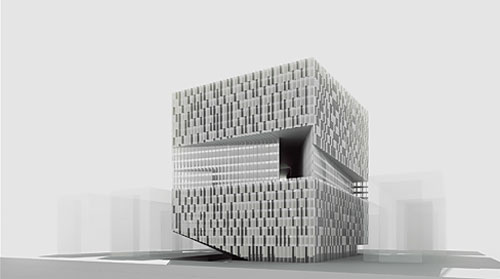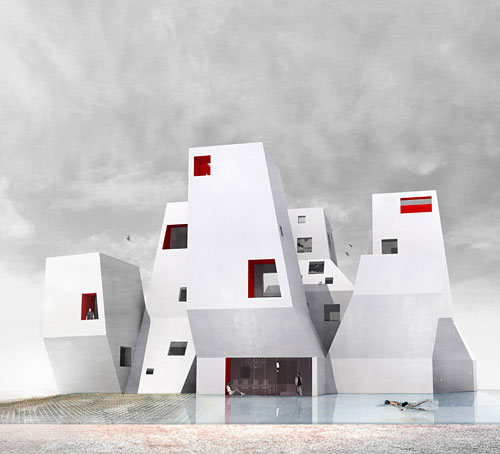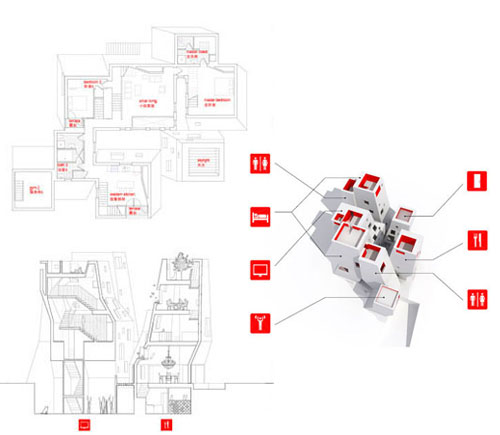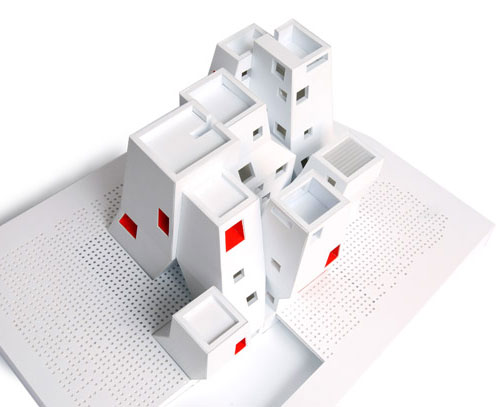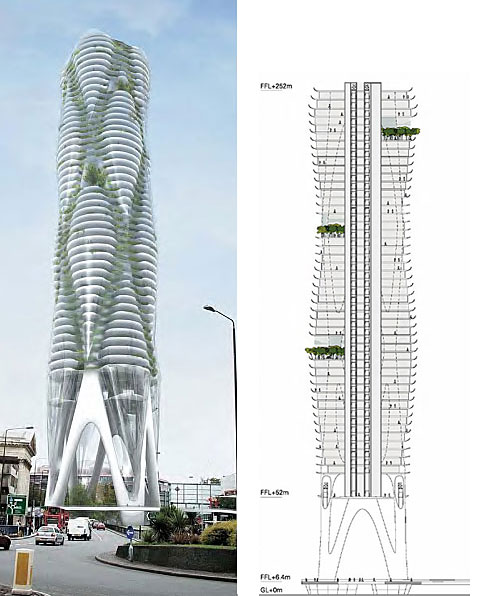
The ‘Roundabout living’ is a speculative prototype of alternative inner city residential development which occupies redundant central island spaces found at the large roundabout intersections in London’s traffic network. 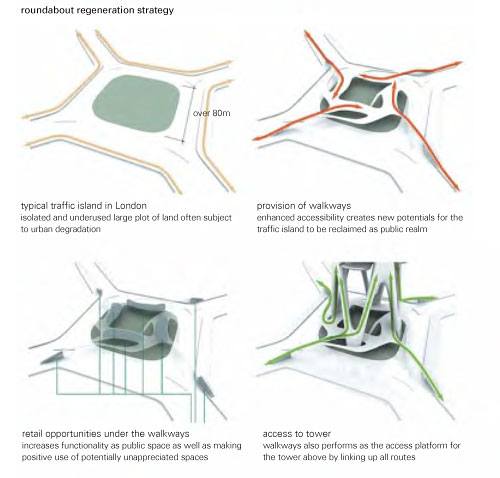
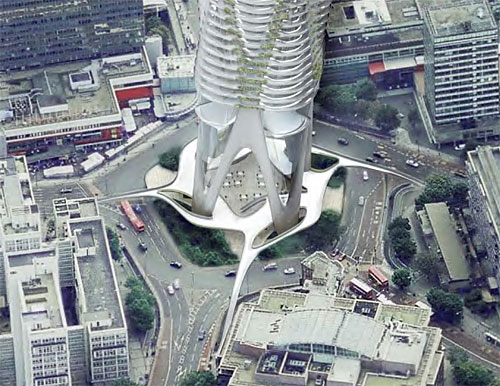
On top of the reclaimed public space, a 48 story residential tower is proposed hovering 20 meters above the ground. The structure of the tower is made of a network of diagonal peripheral cores which include lifts and services. This network forms the basis of both functional and structural integrity of the proposal. It creates a series of residential clusters and nodes of transitions so that the large numbers of units are subdivided into smaller groups hence increase sense of community.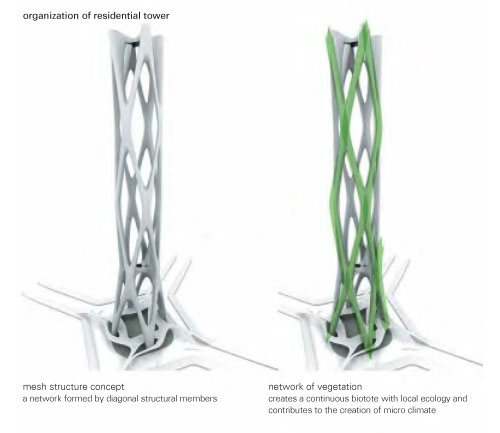
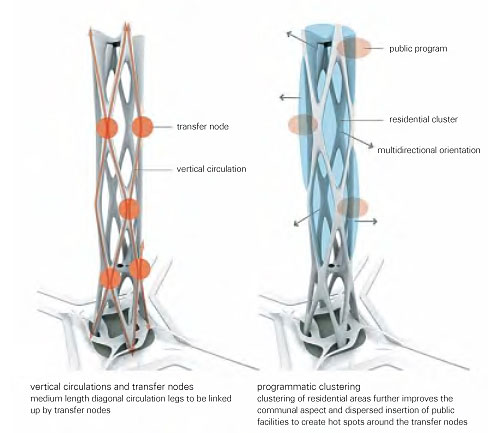
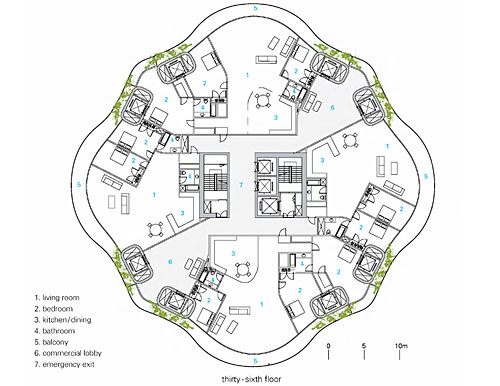
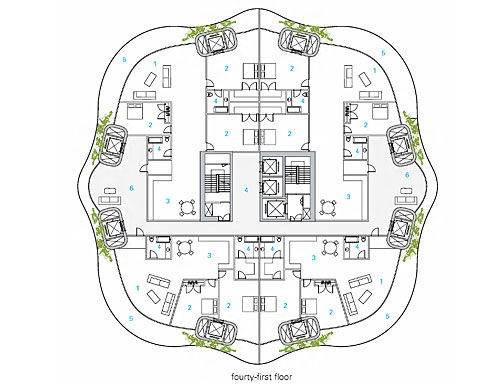
Architects: poly.m.ur - Homin Kim, Chris S. Yoo
Location : London, UK
Projectt Status : speculative design reserarch
Site area : 5,700 m2
Bldg area : 1,800 m2
Floss floor area : 91,360 m2
poly.m.ur

