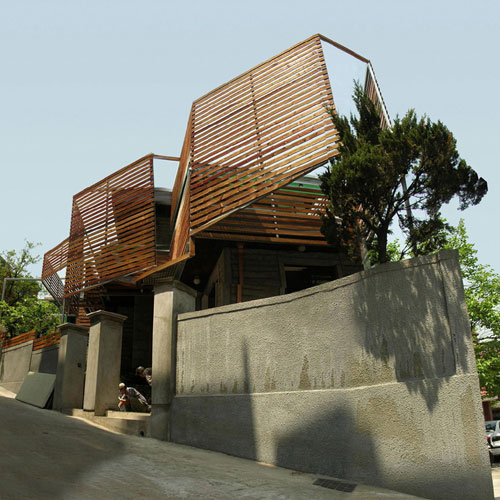
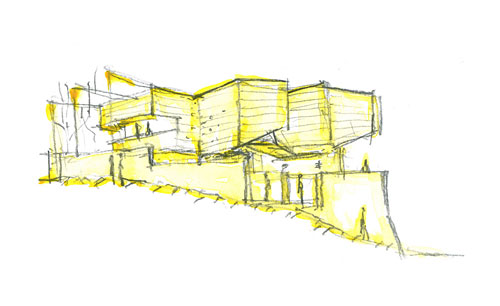
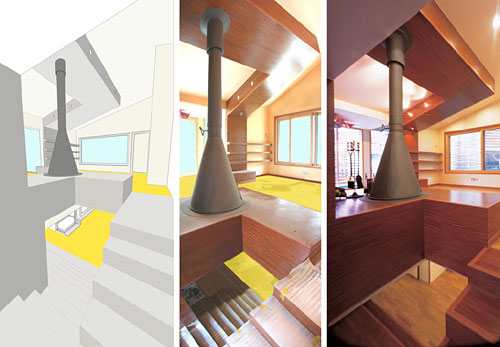
A private residence renovation in Seoul. A grid structure for 2D vegitation filtering
the sun and frameing the views from the ample terraces and fireplace attack.
MOTOElastico



A private residence renovation in Seoul. A grid structure for 2D vegitation filtering
the sun and frameing the views from the ample terraces and fireplace attack.
MOTOElastico
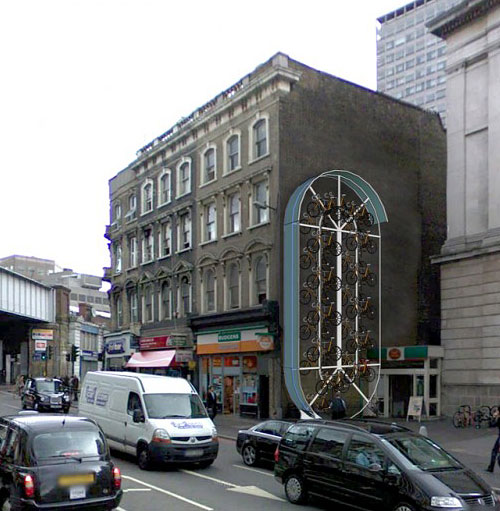
The Bike Hanger is an essential facility for the city of Seoul which aims to increase its bicycle-friendliness. The facility is not only low-maintenance and environmentally friendly, but by being installed in between buildings it takes advantage of many of the underutilized spaces that exist around the city. Each Hanger is able to store between 20-36 bicycles and it is easily attached to the sides of buildings, allowing minimal interference with the pedestrian traffic below.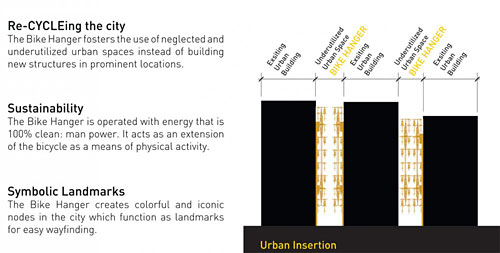
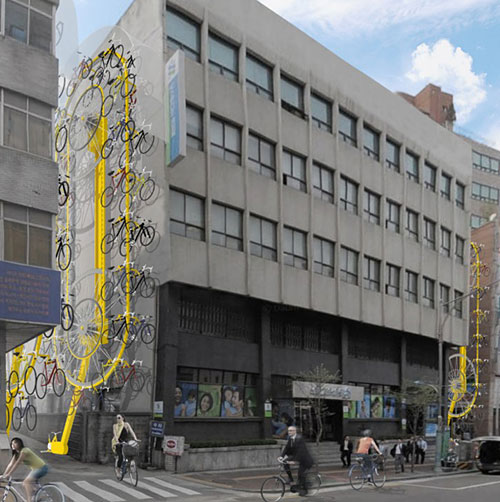
The Bike Hanger’s re-cycling of underutilized urban space, conceived by MANIFESTO, was Shortlisted for both the ‘Seoul International Design Competition: Design for All’ and the ‘Seoul Cycle Design Competition 2010′.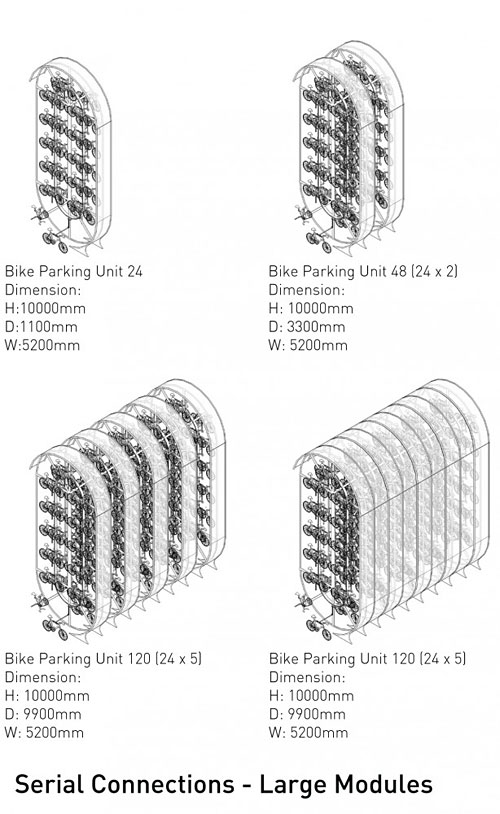
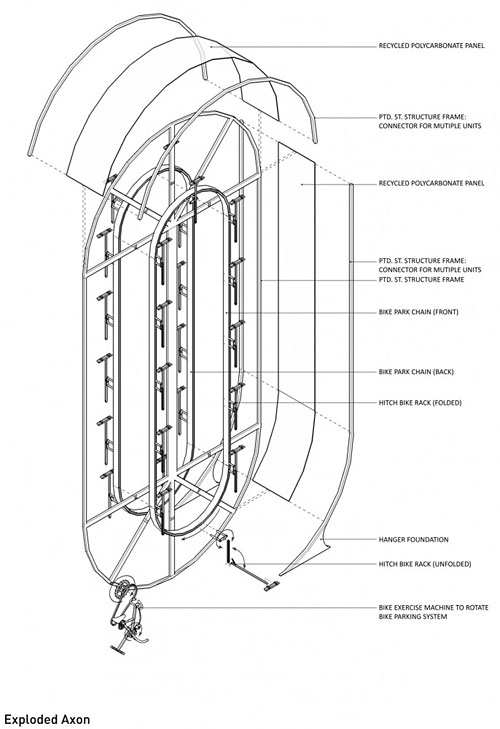
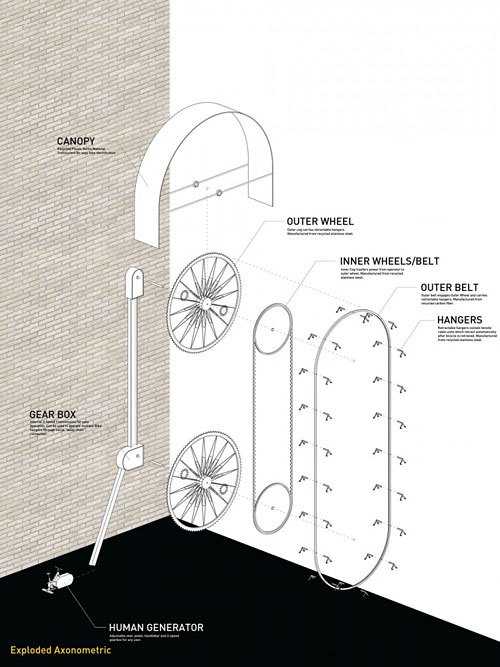
The proposed Bike Hanger would utilize recycled plastic bottles for a canopy material and recycled stainless steel and recylced carbon frame for the frame materials. Taking into consideration the scale of the surrounding buildings the height for the Bike Hanger would not exceed the adjacent building heights. Maintenance costs would be low only $15/yer for lubrication and calibration of the human powered by pedaling storage system.
MANIFESTO
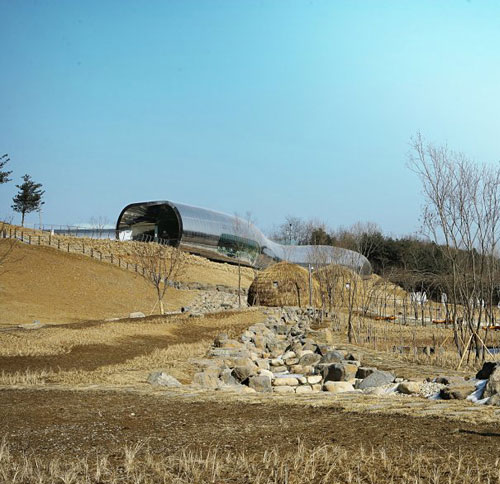
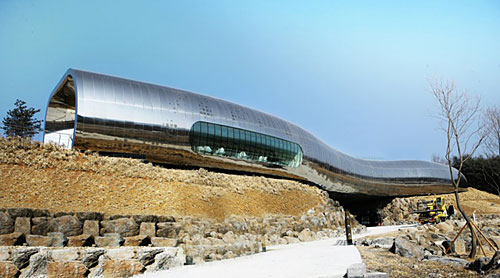
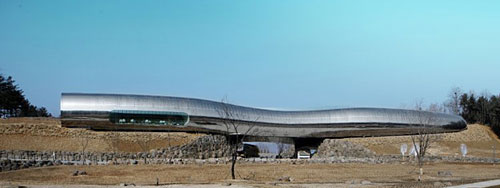
Jeongok Prehistory Museum in Korea. Designed by French firm, X-TU Architects, the super futuristic, chrome-coated museum seems at odds with the exhibitions on prehistoric Korea, but could be viewed as a sort of time capsule to explore early man. The long and skinny museum snakes around the natural topography of the site and a double wall system maintains a constant and energy efficient interior.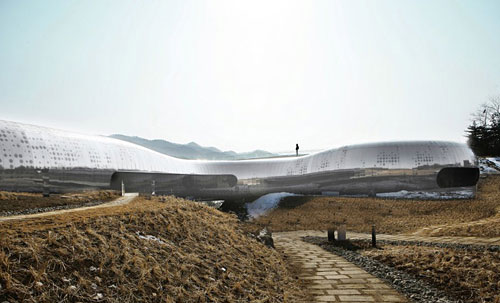
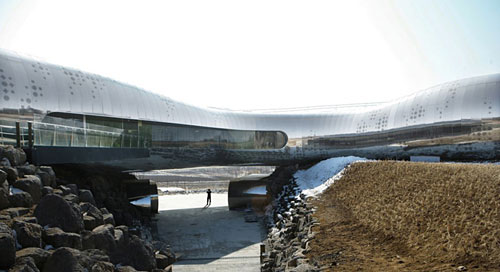
The new museum is located at the Paleolithic site in the Jeongok district, where the first Acheulian handaxe was discovered in East Asia. Even though it seems like a space-ship, the museum’s design largely references early man and his connection to the land and the nearby river. The tubular, stainless steel building burrows into the ground and a pattern of perforations on the exterior mimics the skin texture of snakes, while the shiny exterior is designed to reflect back the surroundings. At night light shines out through the perforations.
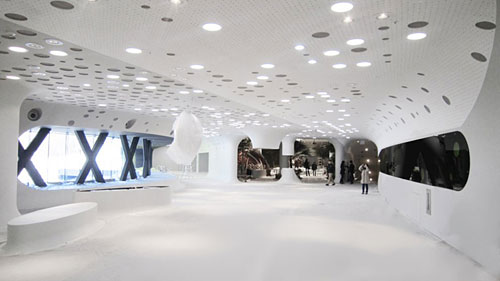
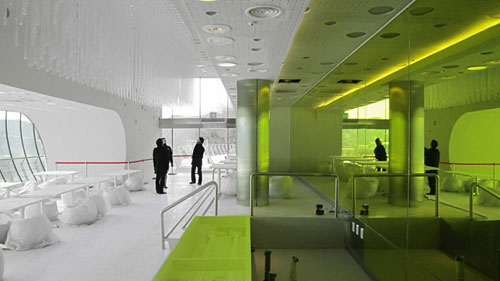
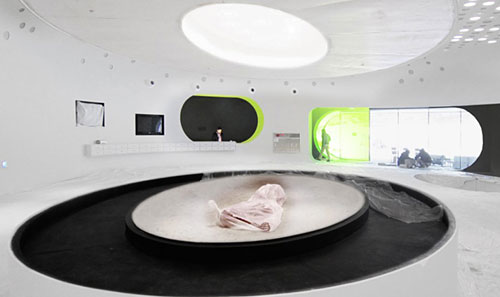
Inside, the museum features a continuous loop of exhibitions, as well as education and activity spaces which are conceived as open landscapes to recreate the scenes of early man. Even the interior is futuristic in its shapes, colors and textures, which have the aim of highlighting the exhibitions. The museum focuses on themes in the natural history of the Chugaryeong rift valley, and features fossil skeleton models of human evolution, human and animal adaptations to the environment, and restorations of cave paintings. Outside, the landscape has been restored to the original state as a natural riverside park.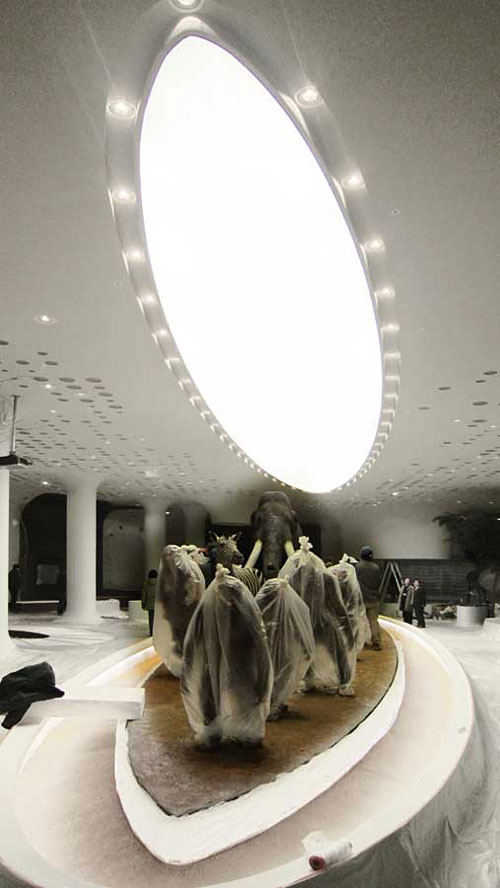
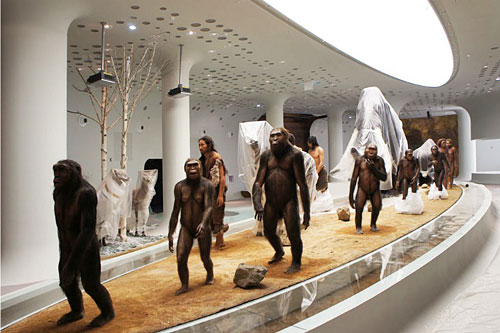
The exterior of the museum is a perforated metal wall that includes double wall glazings and solar protections designed to protect the interior from the heat. Perforations allow natural daylighting in along with large floor to ceiling windows, all of which can be controlled according to the needs of the exhibition. Recently completed, the new museum is holding its opening celebrations on April 25th.

|
 |
 |
 |
 |
 |
 |
 |

Korean History Rearch Project 2012. 6. 27 ~

BR3 Project/Furnitur Brand 3 Project 2014 ~2017