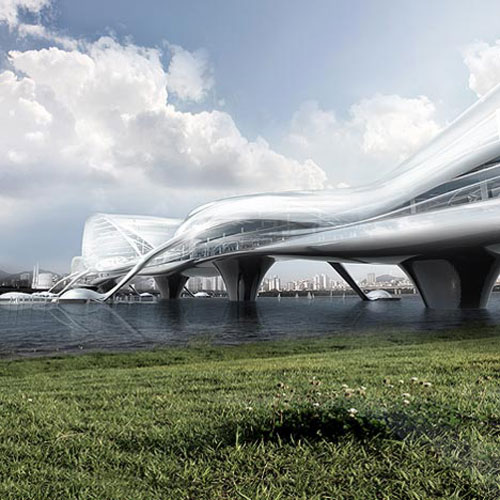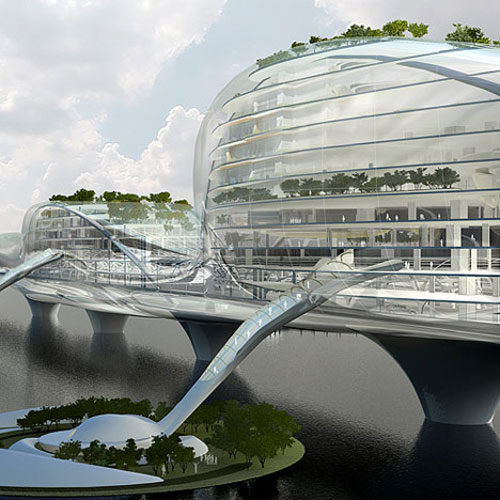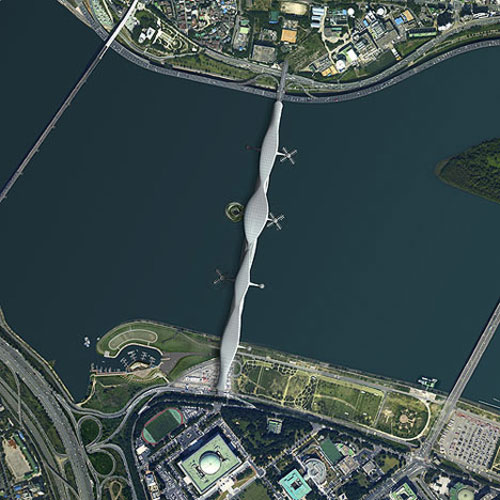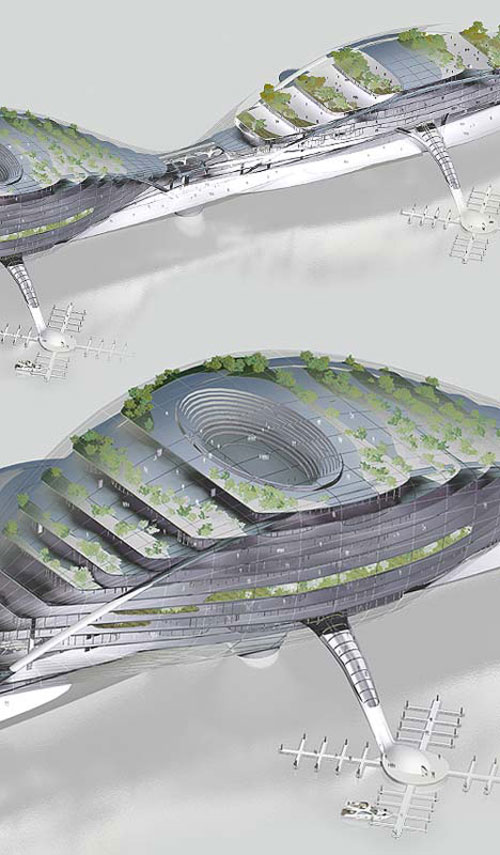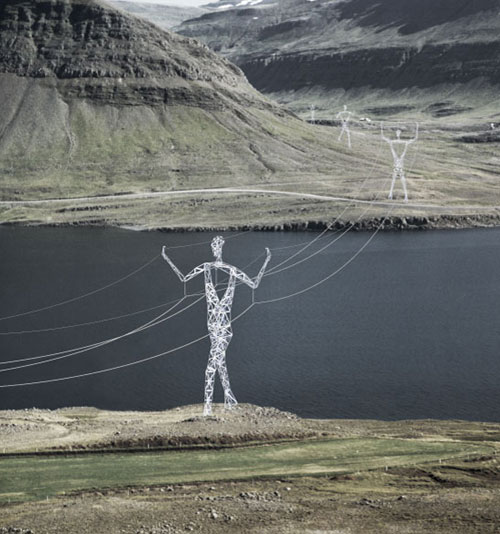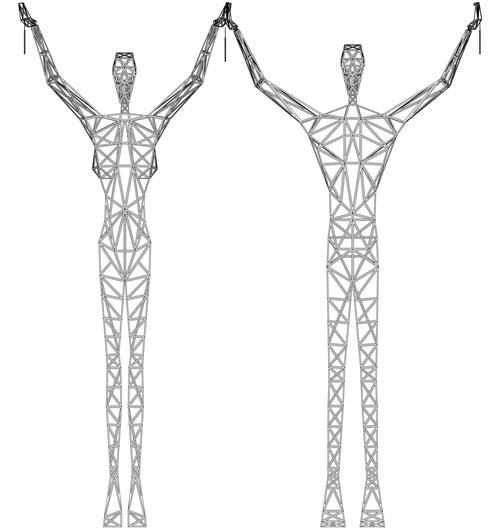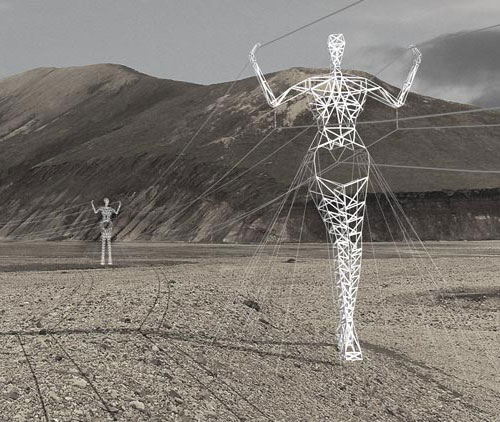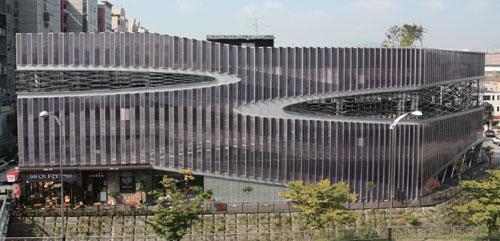
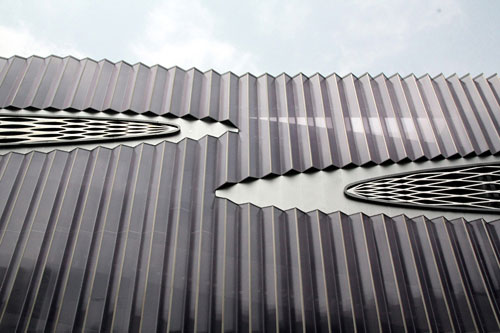
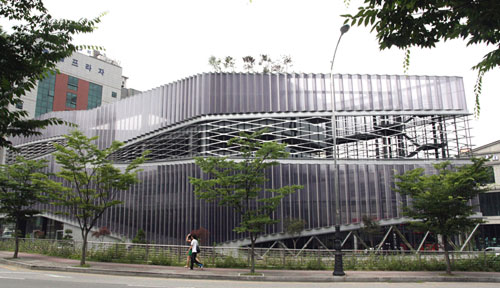
Herma Parking Building, 2010
Location : 1190, BoJeong dong, KiHeung gu, YoungIn, KyongGi
Use: Parking building (20% commercial area)
Site Area:853.7 sqm
Building Area 639.4 sqm
Gross floor area: 2,554.29 sqm
Construction: Reinforced Concrete + Steel Stairs , Polycabonate + Polishing Stainless panel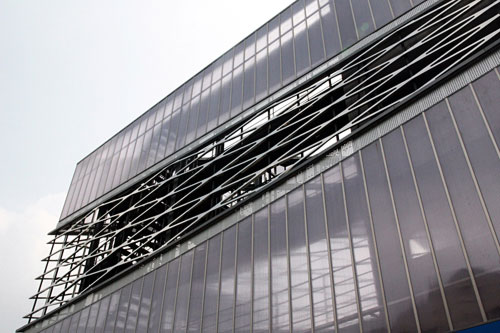
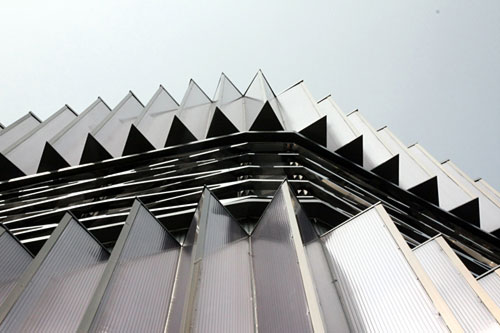
The development of existing typical subcenter of the city in Korea consists of dry box type regardless of the respective regional characteristics. They do not consist of the buildings designed suited to any urban characteristics, but the ones formed with the only development method itself made of the rings of investment, lease and presale. This project was intended to change the urban landscape through the proposition of a certain symbol and icorn on such a dry city.
Joho Architect

