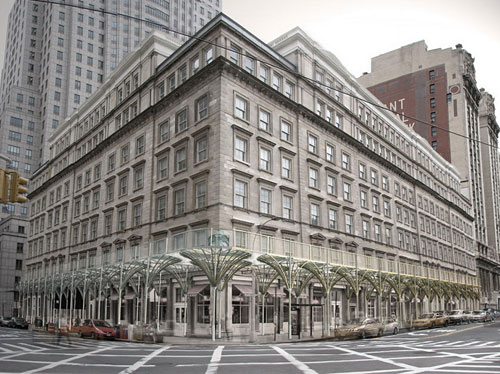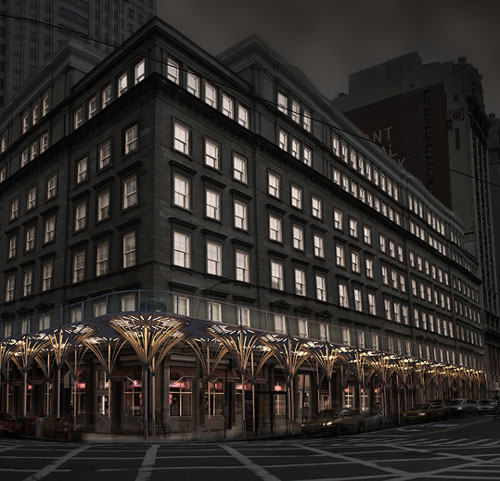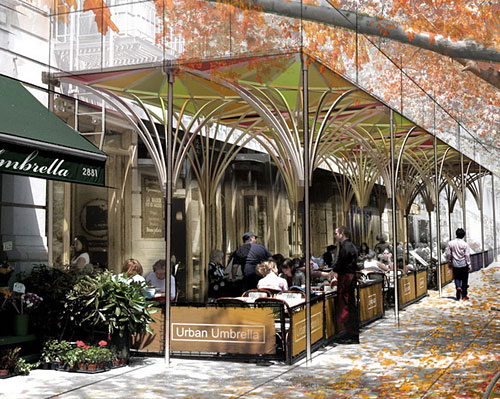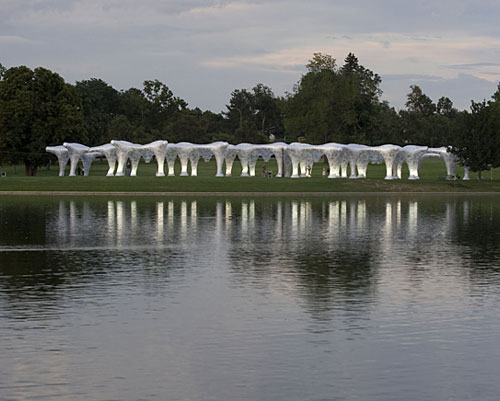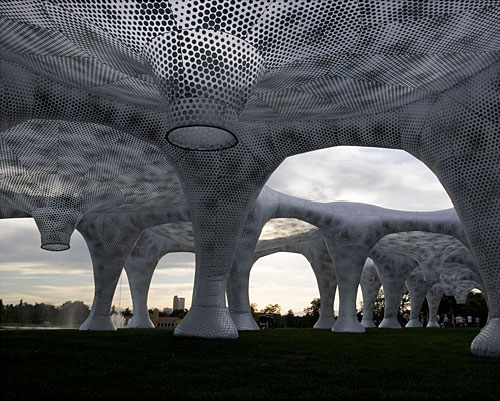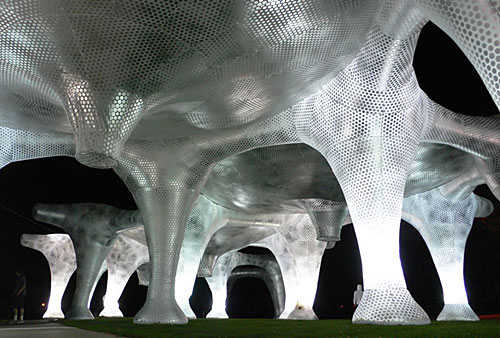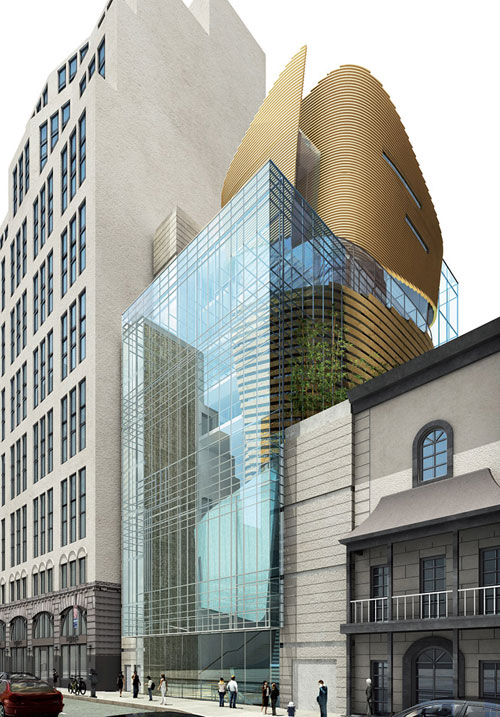
SAMOO Architecture PC, the New York studio of SAMOO Architects and Engineers based in Seoul, Korea, announced today that it has won an international competition for the design of The New York Korea Center, a new home for the Korean Cultural Service in New York. The eight-story, 33,000 square foot facility will offer spaces for exhibitions, performances, lectures, and administration. Korea House will be located on East 32nd Street, extending the vibrancy of Manhattan’s Korea Town to the Murray Hill neighborhood.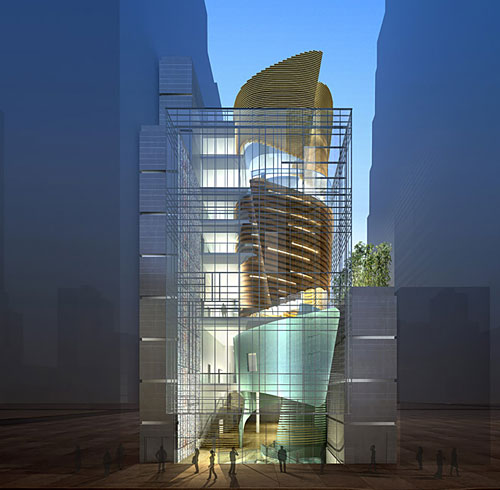
Layered behind the glass façade, an open frame will provide a canvas for display panels that convey a changing visual message to the passers-by. This dynamic architectural composition creates a welcoming space for the community. The street level of Korea Center, for example, will focus on exhibits related to current popular trends in Korean culture, including music, movies, food, technology and TV dramas – a phenomenon known as the “Korean Wave.” Visitors can also enjoy a library, café, and gardens, as well as performances in a 240-seat theater.
SAMOO Architecture PC

