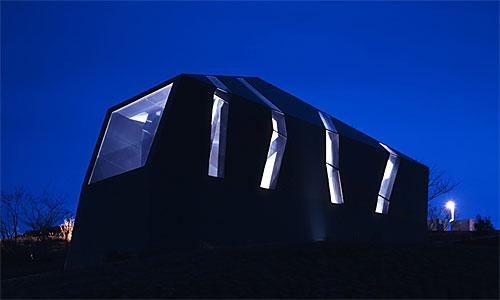
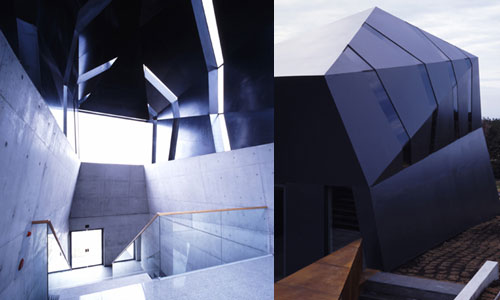
Pinx Museum Duson Jeju, Korea / Gallery
Site Area: 775.60㎡ / BLDG Area: 220.65㎡ Structure: RC/ Exterior Finish: Steel, Glass
ITM
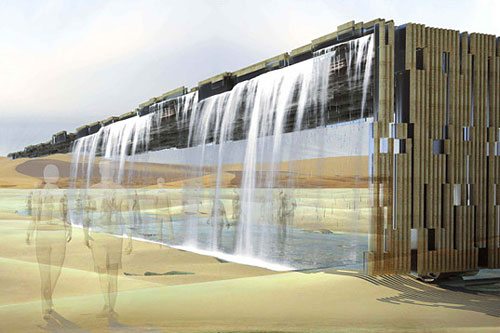
Gunwook Nam’s Human Pump is a clever solution to the world’s water crisis that captures kinetic energy generated from human foot traffic and uses it to power a system of pumps that bring fresh drinking water to the surface in a playful, dramatic and life-saving waterfall. One of three winners in the Re:construct competition sponsored by San Fransisco’s Urban Re:Vision, the project is a brilliant example of socially responsible design targeted towards communities without easy access to water.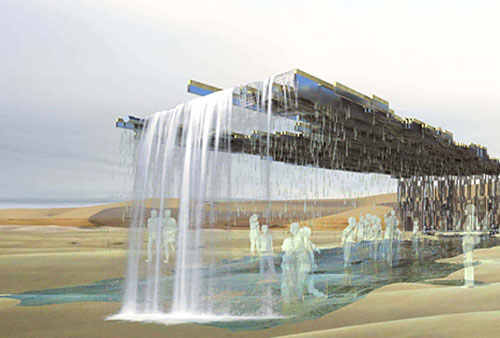
According to the World Health Organization, approximately 4,500 children die every day due to a lack of clean water. In sub-Saharan Africa UNESCO reports that it’s women and girls who bear the brunt of the water crisis as they cannot go to school or earn extra income because they must travel up to six miles every day just to get enough water for their families to survive. 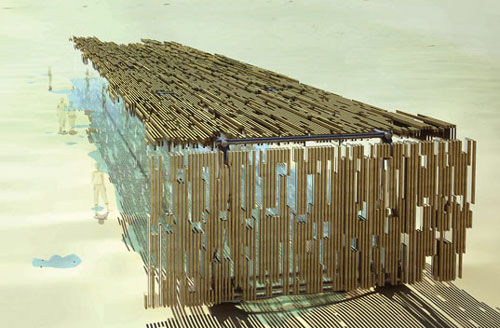
Nam’s Human Pump is essentially
a 12-meter-wide boardwalk designed to be placed in areas of heavy foot traffic, such as the main route to a school or market. Though the details are few, presumably kinetic energy from walking and playing would be absorbed throughout the day and stored, either mechanically or electrically. At some point later in the day the structure would have enough stored energy to pump water to the surface and trigger the transformation from boardwalk to waterfall/play area. by Daniel Flahiff 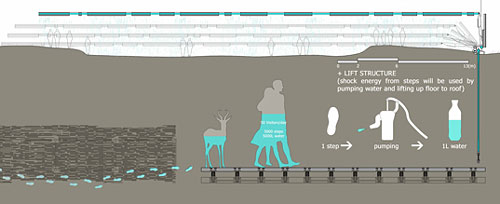
inhabitat
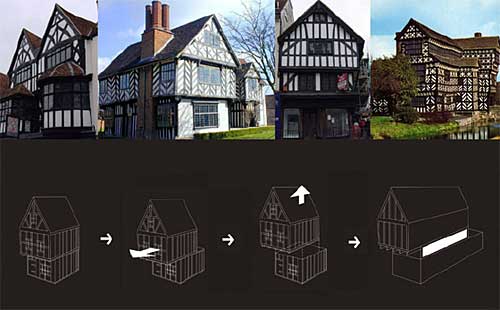
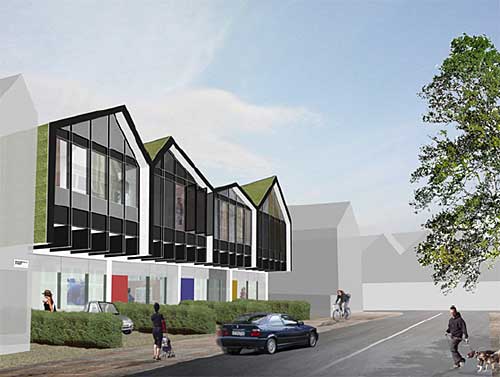
Elizabethan II House
By hiding all the cables, heating and air-conditioning ducts in a 4ft-high 'crawl' space between the floors of the Elizabethan House and installing revolving walls, the layout can be changed on a daily basis.
Owners have the option of making the ground floor completely open plan or separated into a number of rooms. The house has been designed in an Elizabethan style with the first floor projected over the ground floor ? in this case covering the main entrance and parking space. The black timber battens and white infill render of traditional Elizabethan and Tudor homes have been translated into a steel frame and other materials. The crawl space replaces an attic and provides plenty of storage as well as being an effective sound barrier for the bedrooms.
Smal+Partners
ⓒ copyrights 2003-2018 Designersparty, all rights reserved. all material published remains the exclusive copyright of Designersparty.

|








