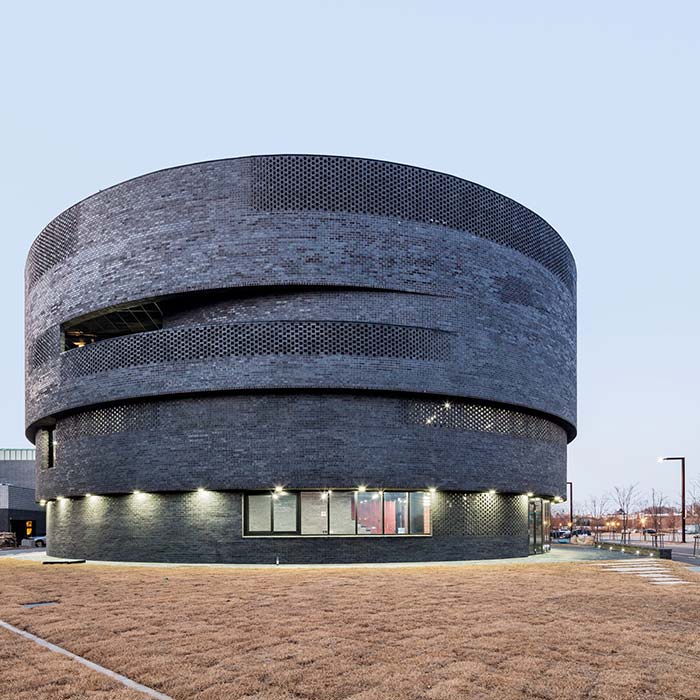
Paju book city studio M 2017
Different to Paju 1st Book City which was centering publishing and printing companies, Paju 2nd Book City is created with movie and media companies. Paju M Studio is planed for studio, office and dormitory for video special effects company. Book City has a rule that arrangement, material, type of open space and the other point of the building have to be a part of the city under the basic direction that buildings make scenery of the city by getting together.
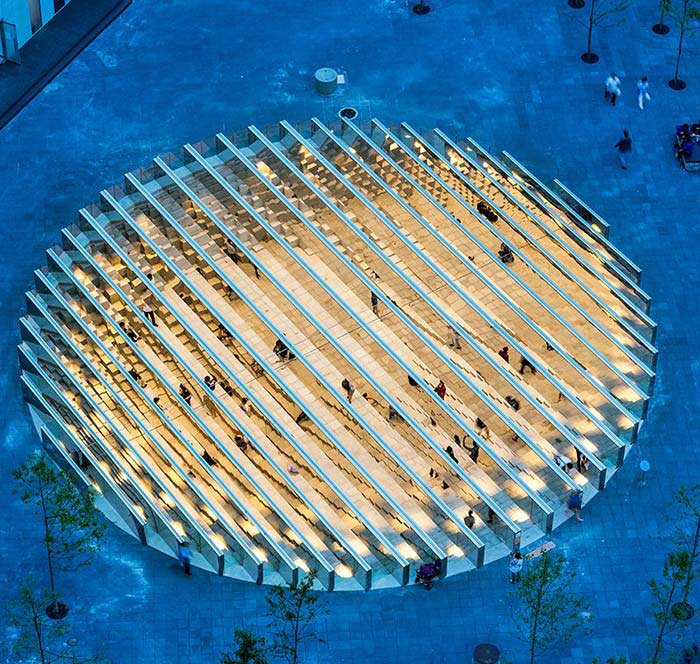
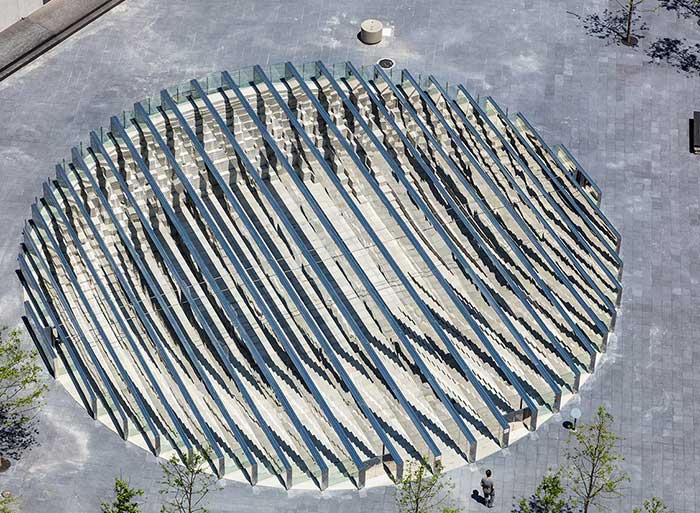
Yoonseul: Manridong Reflecting Seoul 2017
‘Yoonseul: Manridong Reflecting Seoul’ Project characterize location of Manridong in Seoul and develop its characteristic in the field of cultural geography. For this, we tried to embody the present and past of young cultural events covering art and commercial section based on SNS across Seoul after 2010 here and experiment to guess changing culture of Seoul in the future.
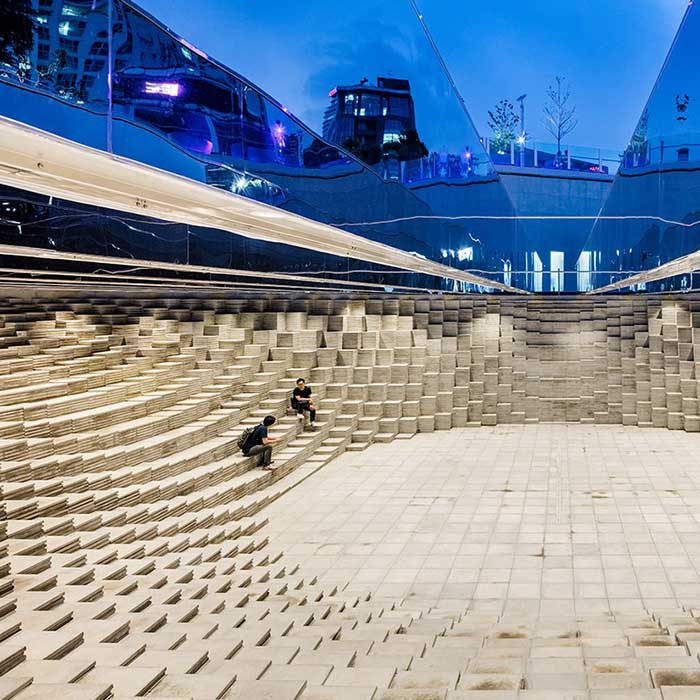
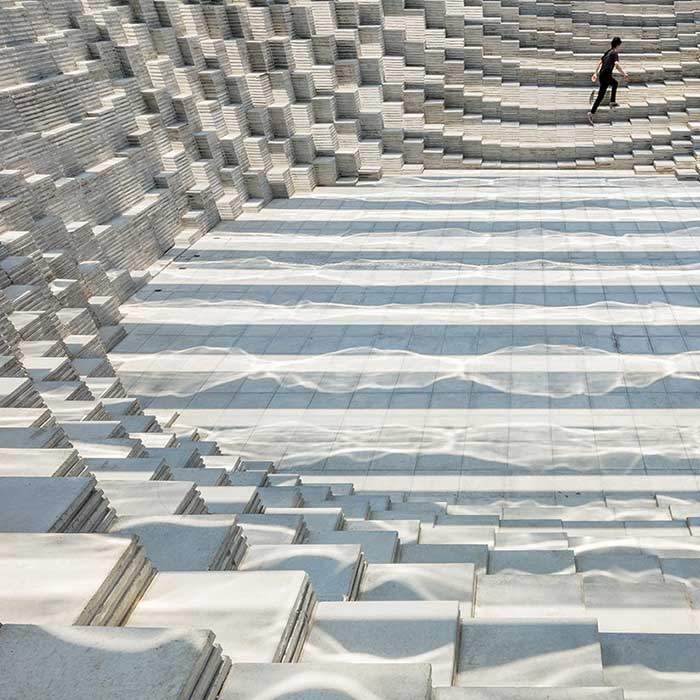
Yoonseul: Manridong Reflecting Seoul 2017
Since Manridong public art project is not permanent installation, ‘Recoding’ which keep a record of temporary content is important. Also, recoding how this work and project change the environment of Manridong is one of the important parts of ‘Yoonseul’ project. Under the idea of “A Place is not completed thing but getting completed and it’s the result of processing and practicing”, we suggest PLACE MAKING which contains ART, ACTION, ARCHIVE in one circulation.
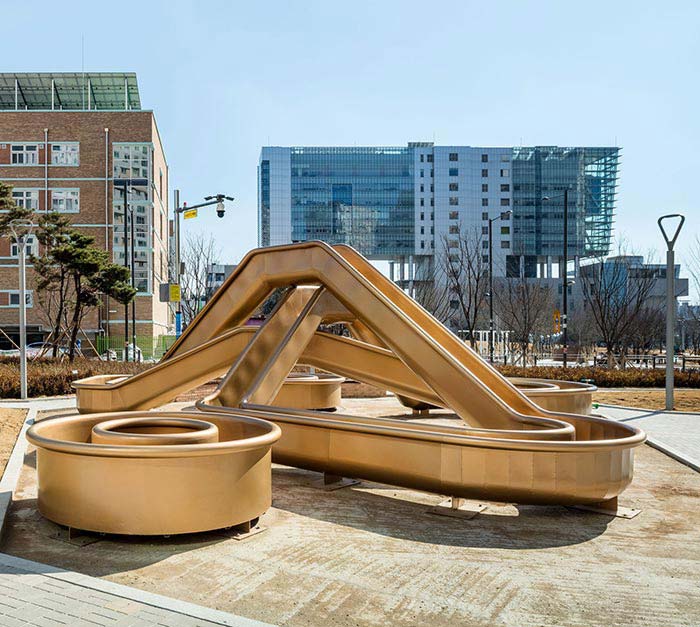
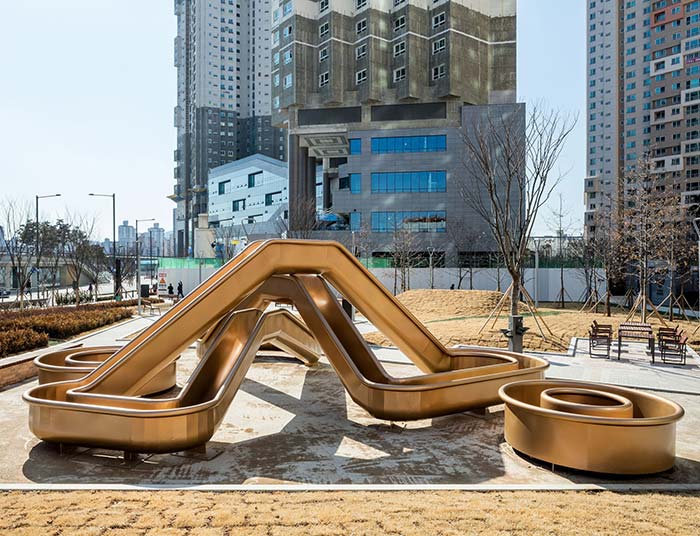
Geumcheon Poly Park (SSing SSing SSing) 2016
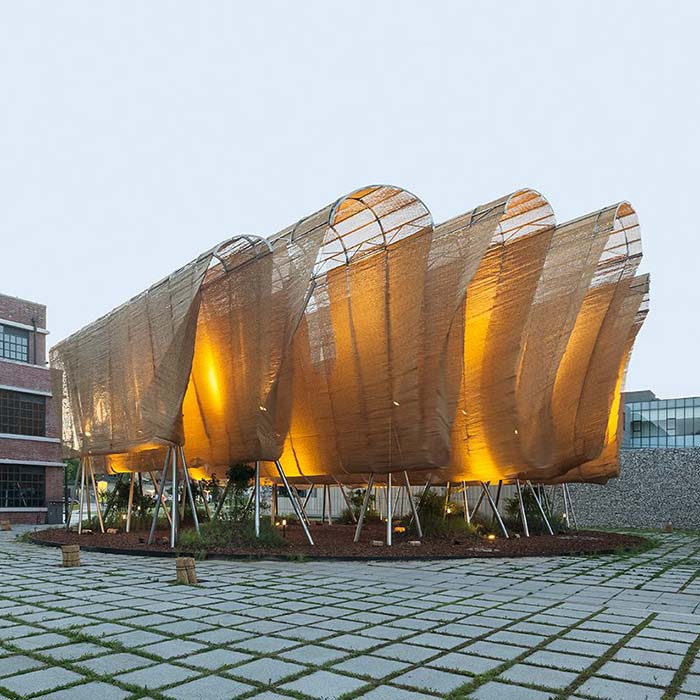
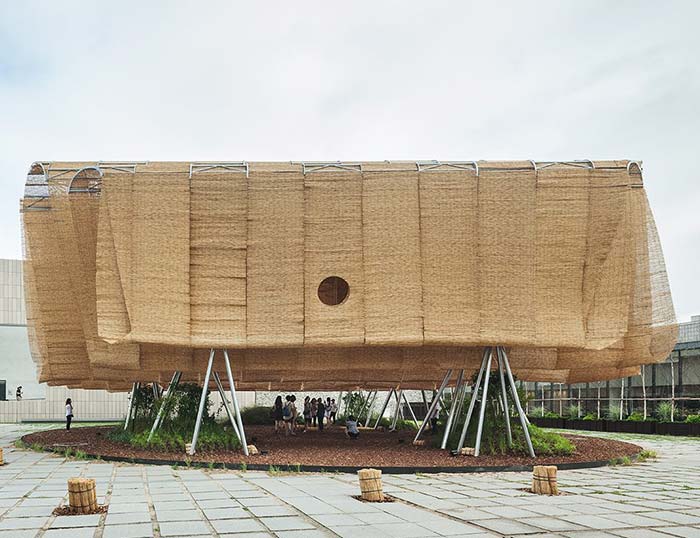
Roof Sentiment 2015
The front yard (madang, 마당) of the National Museum of Modern and Contemporary Art, Korea (MMCA) Seoul face the Gyeongbokgung Palace which is very strong site-specific context. There are three layers superimposed on this front yard which used to belong to Jongchinbu (종친부, Office of the Royal Genealogy in Lee dynasty), now is the open public space of MMCA Seoul, and be a platform for Y.A.P in the summer season. These multi-layered placeness and time is a key issue of SoA’s practice.
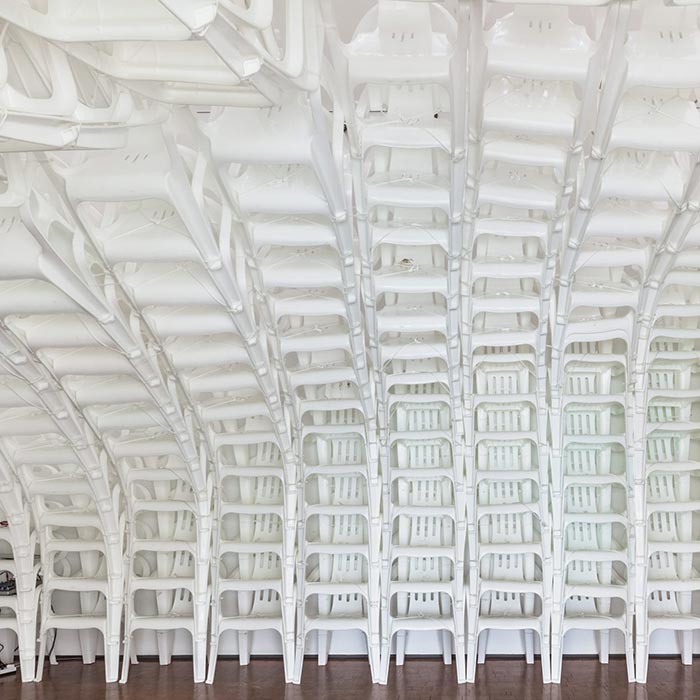
Geodesic Chair-Vault for the Interspace Dialogue 2013
Interspace Dialogue is a project to install a small-scale screening room for the experimental film festival Off and Free inside Seoul Museum of Art. Plastic parasol chair is one of typical temporary furniture especially to be used for outdoor big events (concert, performance, campaign, etc.) SoA rent 400 white plastic chairs and make a temporary theater inside the crystal room in the Seoul Museum of Art (SeMA). The temporary theater is designed to be geodesic chair-vault inside which people sit on the same plastic parasol chair and watch the experimental film of Marina Abramovic.
The theater made of only chairs provoke the question, ‘‘what is the theater?’ For the geodesic chair-vault, we invent new tectonics of stacking chairs converting the compressive force into tension force. We make a space in between below chair and upper chair due to tie a cable which is shorter than the length of chair leg. So we can control the stacking space. The existing details which are holes for drainage on the parasol chair and handle for moving on the backside of chair are used as the vault detail. Finally tensile forced vault construction using 400 pieces of plastic parasol chairs are made. After film festival done, these whole chairs be returned.
Society of Architecture (SoA) was founded in 2010 at Seoul. SoA is young architect group working on projects about environment construction in various size of scale based on analysis from the social condition of architecture and urbanism. Based on understanding about modern life, we are searching for new possibilities of architecture that can make it more enrich.
Society of Architecture









