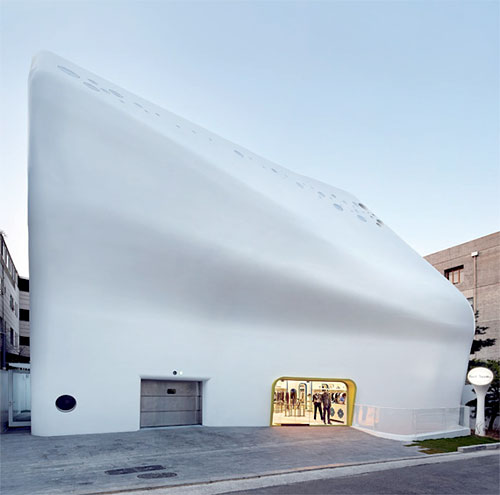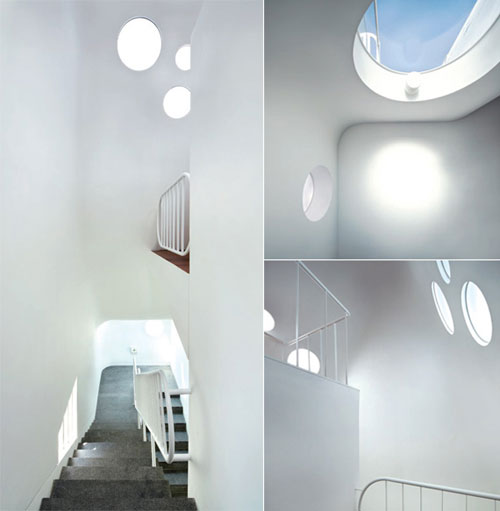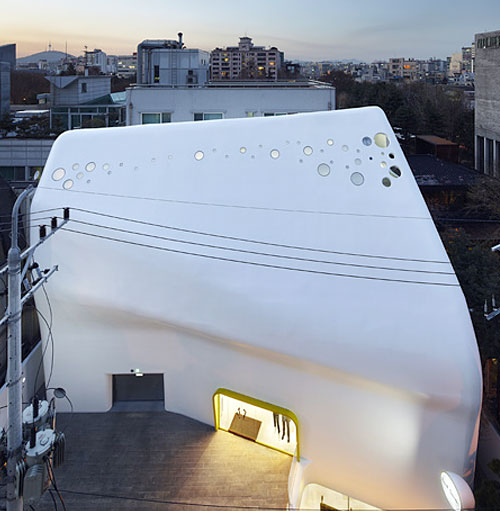
Britain’s famous fashion brand “Paul Smith” is opening its first Asian flagship store in Korea, in Gangnam a trading center for luxury brands. Considering the fact that the streets here are lined with exclusive stores for premium brands, not to mention that many high-end name-brand designers fiercely compete to open stores in this area, it was quite interesting to see how Paul Smith would make a lasting imprint with its brand of architecture on the local urban environment. We define the main characteristic of Paul Smith’s fashion brand as its ability to draw different responses, depending on the customers’ situation and interpretations.
The Paul Smith Flagship Store was created as a vehicle to infuse the abovementioned phenomenon into the urban environment. The specific shape of the building was predetermined, but its interpretation is open to all, depending on the unique perspective of each customer. The suggested figure, intended to create different stories depending on people’s perspectives and interpretations, was actually the result of a design that was constrained by legal regulations.
In order to establish a concrete shell reflecting succession, we held various and intense discussions with a construction company (Geo Hyun Construction) and decided to employ, for the first time, curved Styrofoam blocks using an NC cutter as concrete moulds. Compared to manipulating plywood moulds by coercion, this method was significantly more cost-efficient. The semi-gloss industrial paint finishes are expected to conceal commercial and structural devices and imbue freer and pleasant feelings to viewers much like a typical design from Paul Smith.
Written by Kim Chan-joong | Material provided by System Lab | Photographs by Kim Yong-kwan
Architect: Kim Chan-joong (Kyung Hee University) + Hong Taek (System Lab) Design team: Song Kyu-nam(project manager), Park Hyun-soo, Kim Young-hwan, Cho Young-jin, Ahn Chul-min
Location: 650-7, Sinsa-dong, Gangnam-gu, Seoul, Korea
Program: Shop, Office
Site area: 330.20m2
Building area: 194.73m2
Gross floor area: 919.27m2
Building scope: B3, 4F
Landscape area: 19.39m2
Building height: 14.82m
Building to land ratio: 58.97%
Floor area ratio: 149.87%
Parking: 14
Structure: R.C.
Exterior finishing: Exterior wall - Painting on a sphere / Floor - Stone (THK30)
Contractor: Geo Hyun Construction
Interior: Paul Smith + Core Design
THE_SYSTEM LAB









