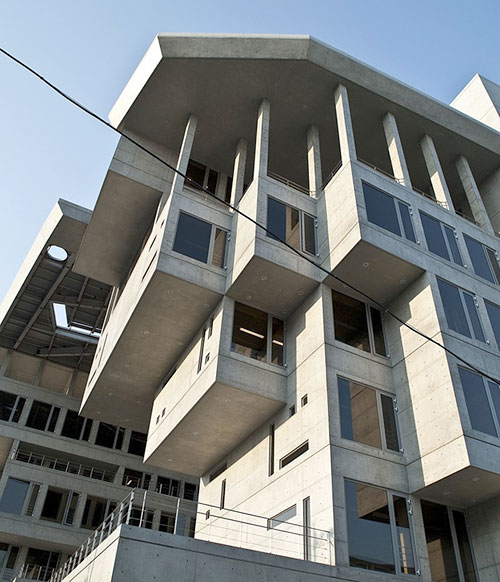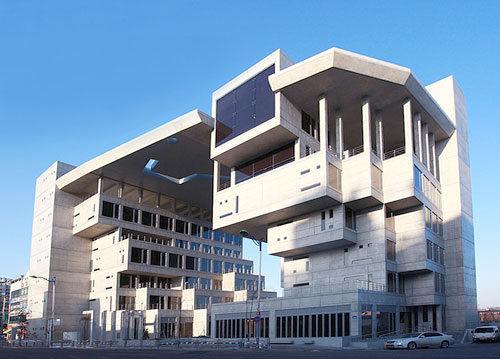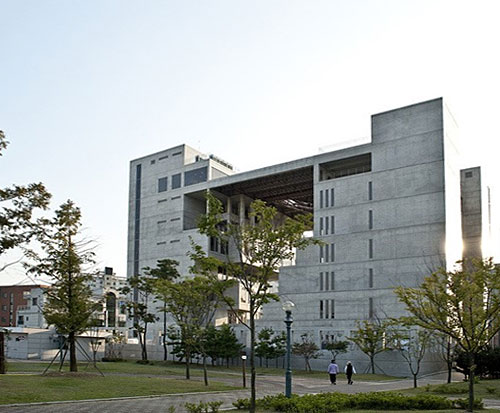



Polarion Square is lighting company Polarion’s office building. It is used for office, factory, and communal facilities for Polarion and their sub-contractors/suppliers. Designed by Chang-gil Kim of Samjung Architects & Engineers from 2009 to 2010, the building was finished in 2011. Made of exposed concrete, it feels like Tadao Ando combined with MVRDV’s way of massing.
The building is based on 2.6mx2.6m module, created by putting 2, 4, and 8 modules together with a little push and pull between the buildings. On the slab connecting the two buildings is a roof garden, and the space in between the buildings is opened to allow view to the park behind Polarion Square.
Architects: Chang Gil Kim, Samjung architect
Location: Hwaseong-si, Gyeonggi-do, Korea
Project : Polarion Square
Client: Polarion
Building Scope : F8, B1
Site Area : 2,314㎡
Site Coverage Area : 1,370.01㎡
Construction : Sehan Construction
Total Floor Area : 6,675㎡
Structure : RC









