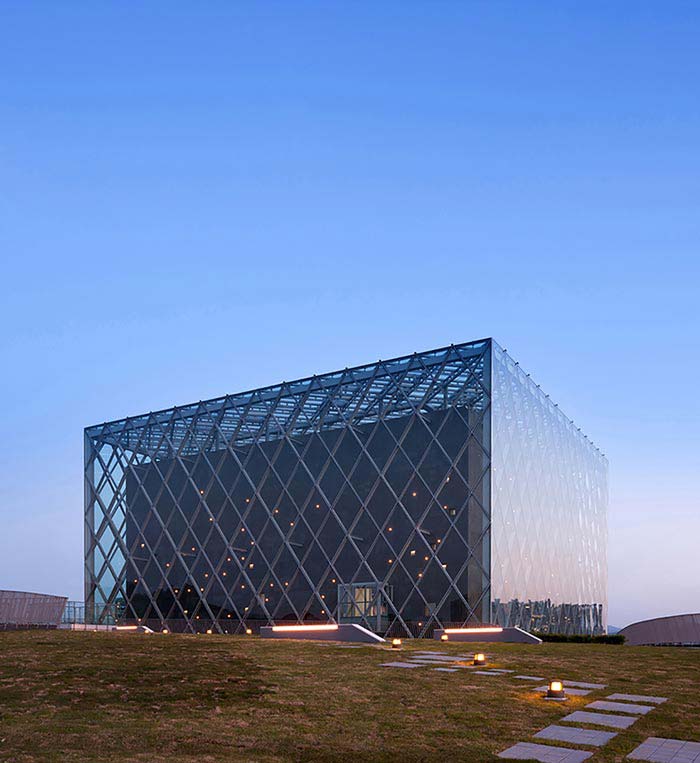
Designed by Samoo in collaboration with Kunwon & ABLine, the new cultural facility is designed to be fully integrated into the surrounding natures and exhibit historical records of Korea’s presidents. Based on the government’s masterplan to create a new administrative city approximately 130km south of Seoul, the Presidential Archive was developed as one of the most prominent infrastructure for the new Sejong city.
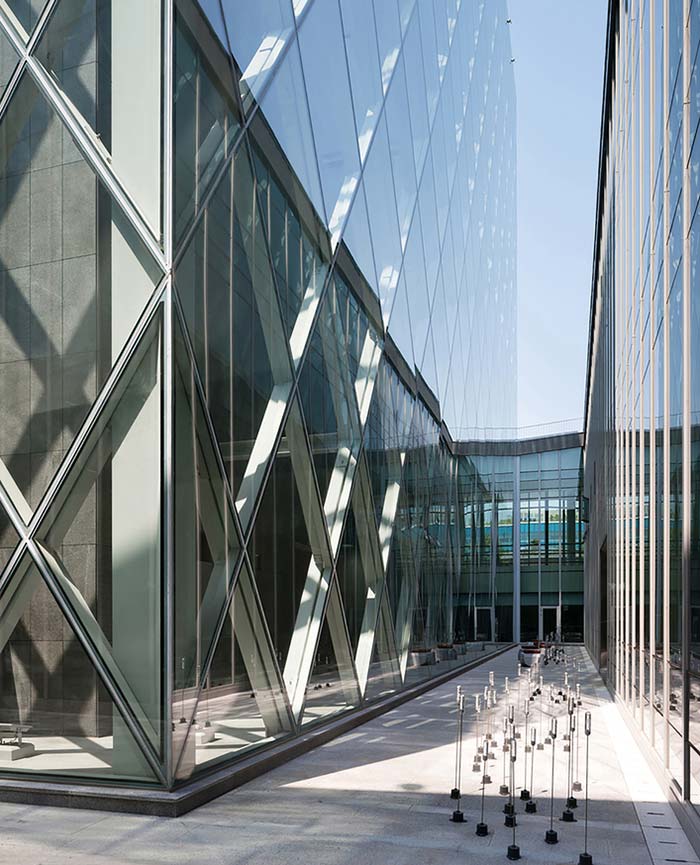
The cubical form of the main building was inspired by the box which holds the great seal used by presidents when signing official administrative and diplomatic documents. The two main materials of the box, brass and wood were reinterpreted respectively into stone and glass.
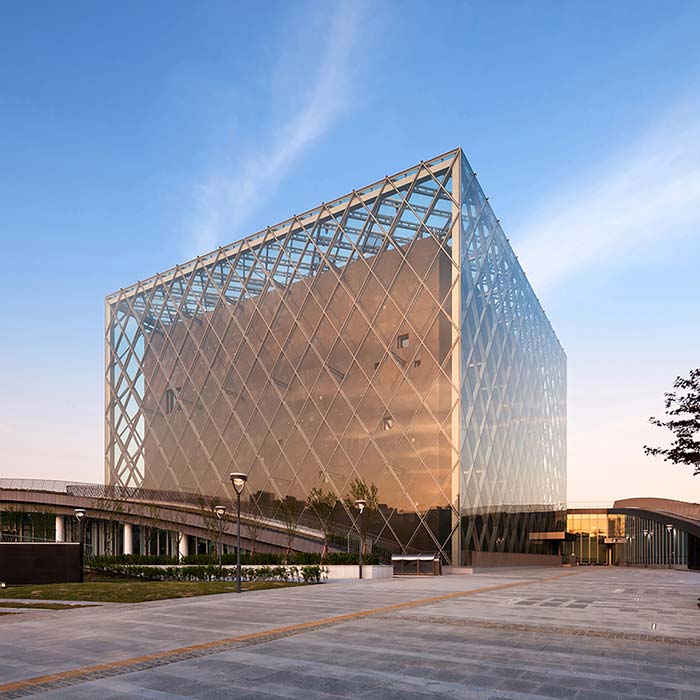
Designed as a box inside a box, the solid inner wall reduces thermal conductivity while the exterior layer provides additional energy efficiencies. The transparent exterior layer of the cube operates as a vertical cool-tube system that cools the building during the summer while enabling natural ventilation during spring and autumn. The unique façade also reflects the surrounding during the day and lights-up as a prominent landmark during the night.
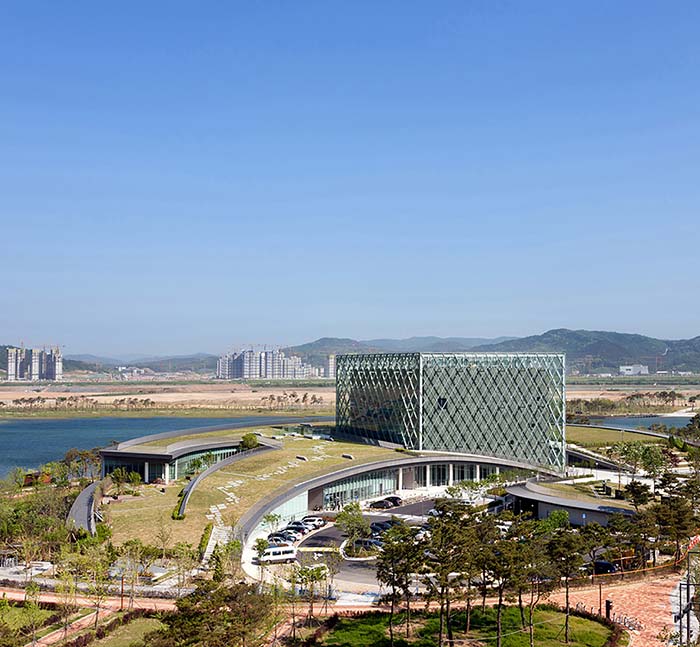
As one of the main infrastructures to the Sejong city, the Presidential Archive is located strategically adjacent to the Sejong Lake forming a cultural axis which also converges with the natural green axis of the central park. Because of the unique location, the facility will not only be easily visible but also act as the hub for the community of Sejong city.
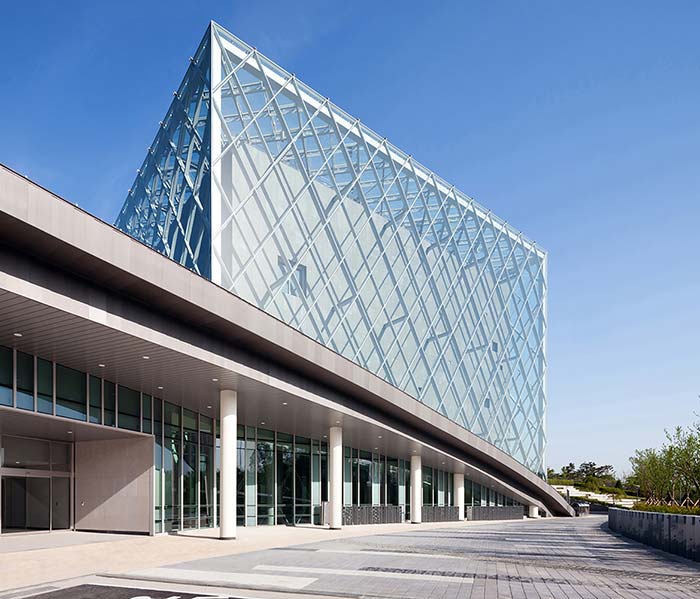
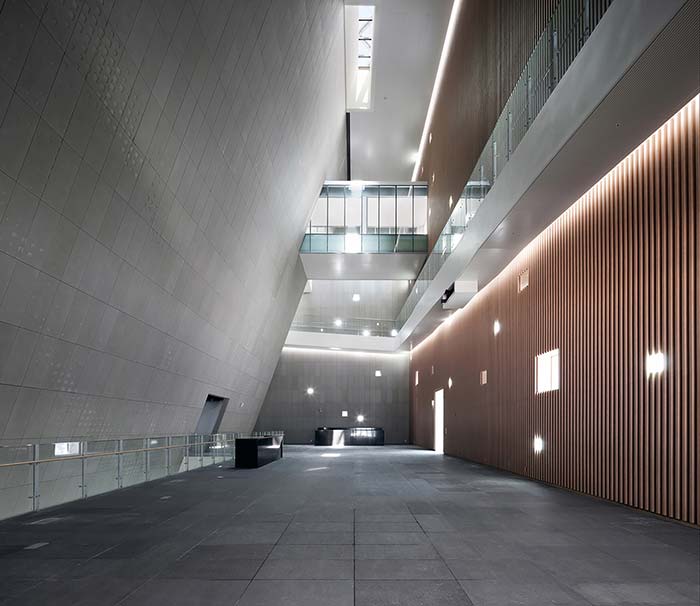
In order to create a user-friendly facility, careful considerations have been given to the landscape design as well. Parts of the building have been raised as a green-roof which is connected to the surroundings and more than 50% of the site is fully covered in landscape. And by extending the circulation paths of the building into these areas, many of the landscapes serve as additional outdoor event locations.
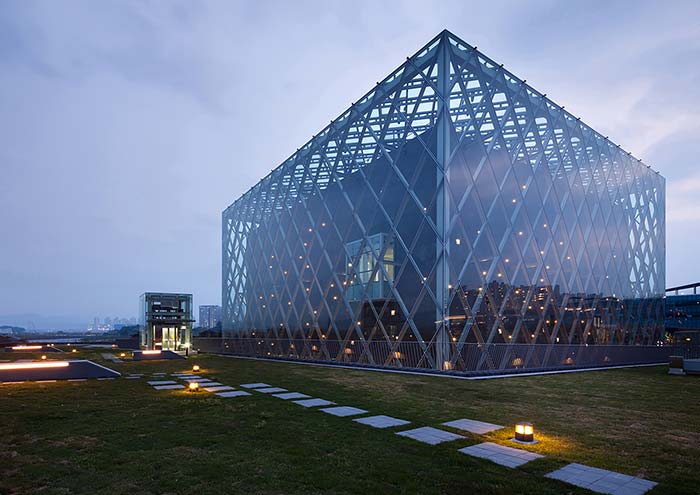
As a sustainable building that utilizes innovative design, cool-tube systems and natural lighting was utilized while heat-loss have been minimized. The green-roof created on the gently sloping podium also aids in sustainability by reducing heat loads. BIPV and PV panels have been installed throughout the exterior of the building to realize a truly sustainable building. With innovative design and sustainable strategies, the construction of the facility have been recently completed and is currently in preparation of the exhibition contents for official opening.
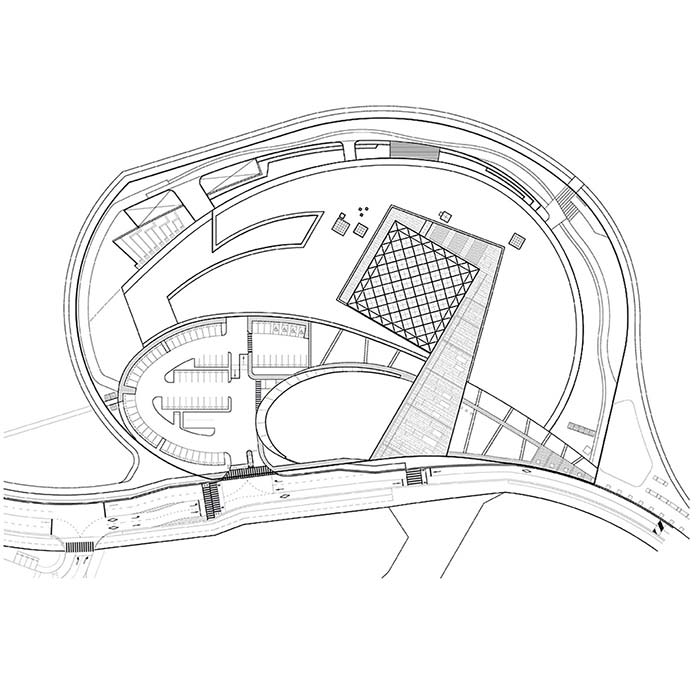
Site Plan
Architects
: Samoo Architects & Engineers
Location
: Yeongi-gun, Chungcheongnam-do, South Korea
Collaborators
: Kunwon Architects, Planners & Engineers, ABLine Architects
Area
: 31219.0 sqm
Project Year
: 2015
Photographs
: Young Chae Park
Samoo Architects









