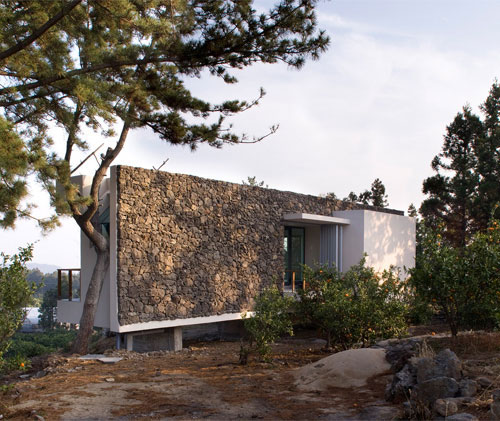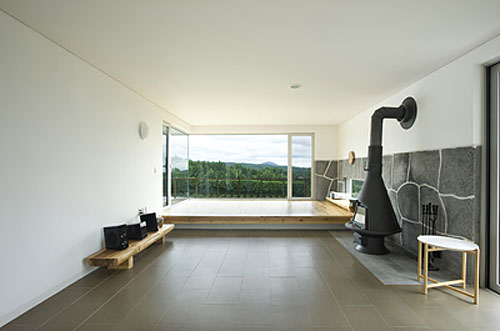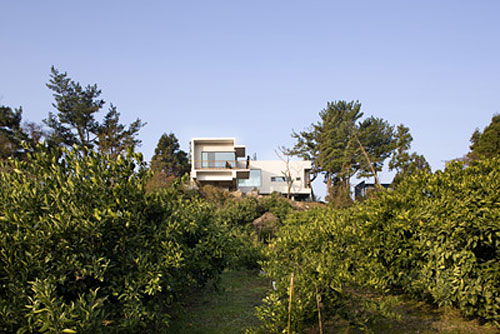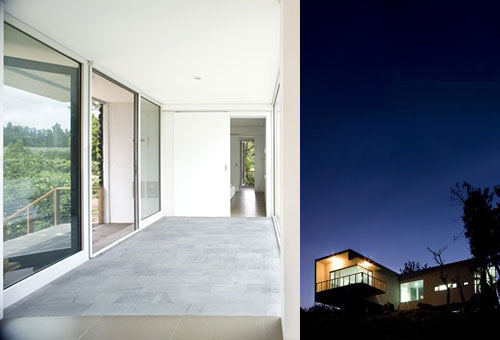
Jeju stone was applied to two main walls of the house, one of which is a front exterior wall and the other of which is an interior wall which leads the living space towards Mt. hanla.it is carefully thought in the development of the design that each rooms are allocated with unique views( with diverse mixture of close and far view to nature) and relations to surroundings according to their location. 

Coordinating the volume of a simple square with the land and landscape, I kept studying until the L-shaped design was finally chosen. It was intended that the overall mass and the floor plan of a simple and abstract building become a reactionary object that accepts the dynamic diversity of the surrounding environment, rather than speaking about the design language itself. The volume of the L-shaped house is constructed with a pilotis structure that is seemingly placed softly above the ground.

Architect: Cho Jae-won (0_1studio)
Design team: Ko Seung-su, Park Da-ram, Kim Ji-youn
Location: Jungmun-dong, Seogwipo-si, Jeju-do, Korea
Site area: 1,238m2
Building area: 99.09m2
Gross floor area: 97m2
Building to land ratio: 10.54%
Floor area ratio: 10.03%
Building scope: 1F
Structure: RC
Exterior wall finish: Basalt fieldstone masonry, Dryvit
Interior finish: Floor - Porcelain tile, Basalt tile, Cedar hardwood / Wall - Lacquer spray applied, Basalt tile









