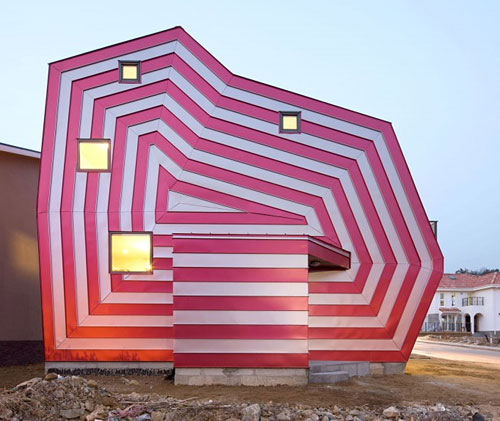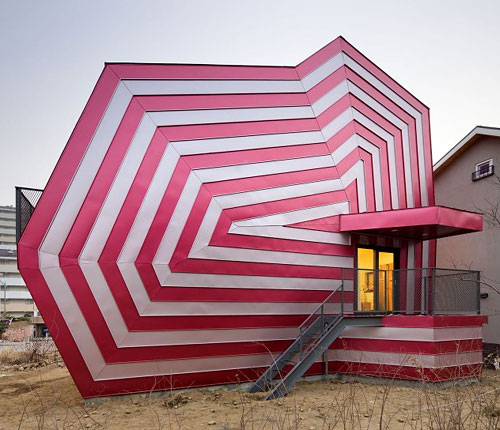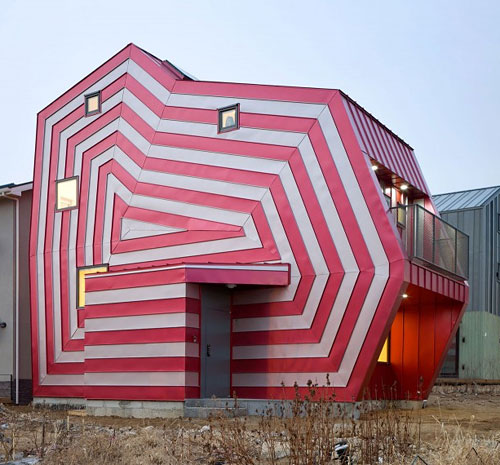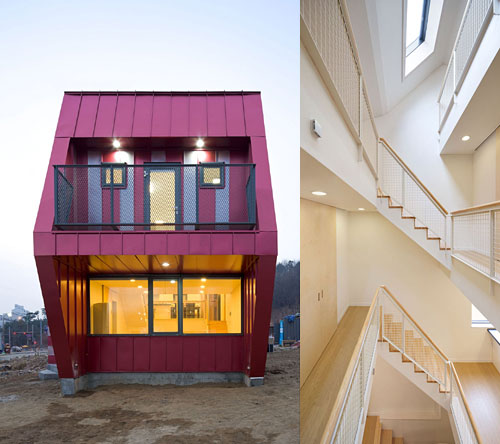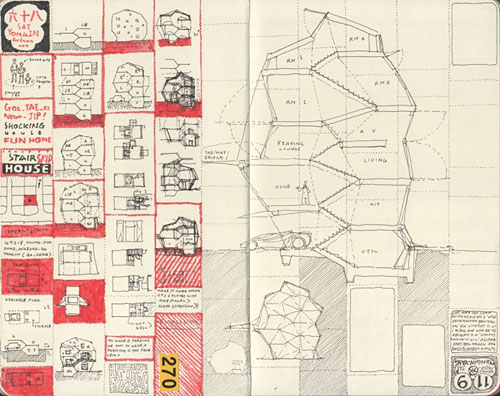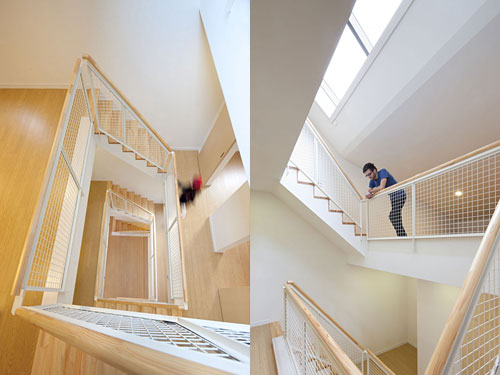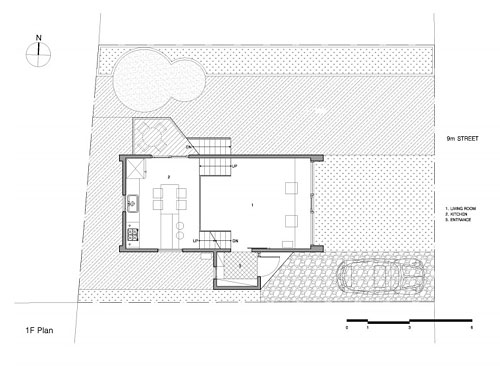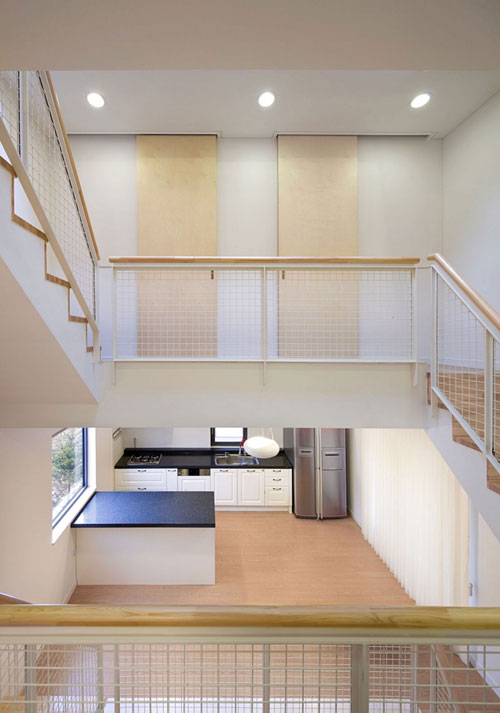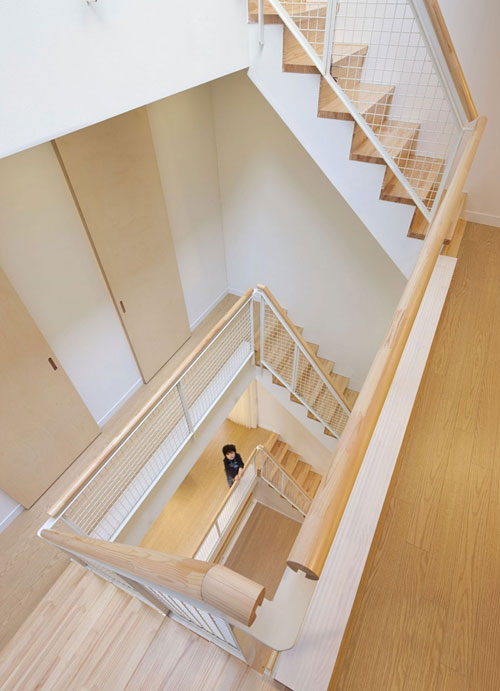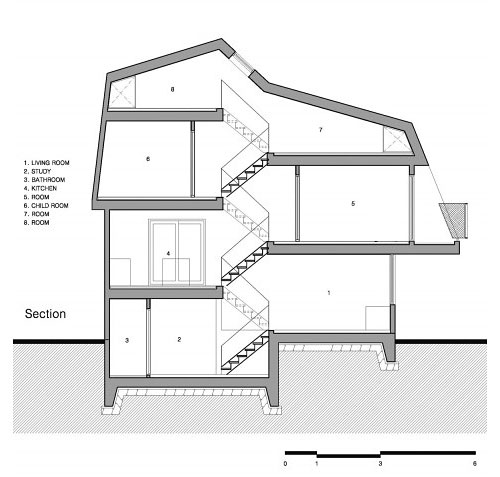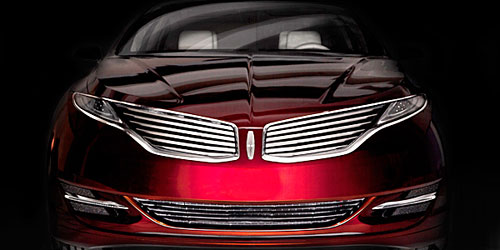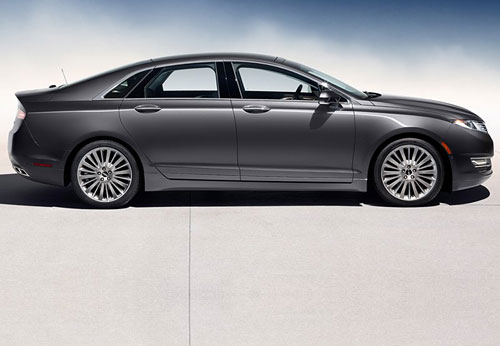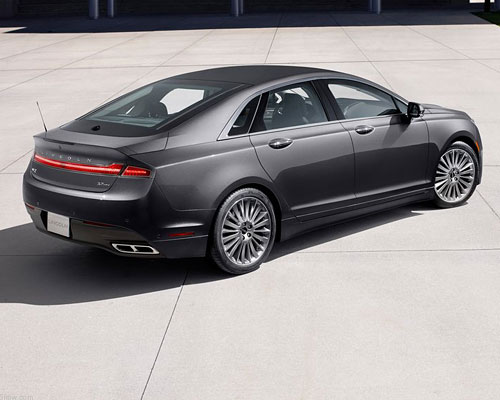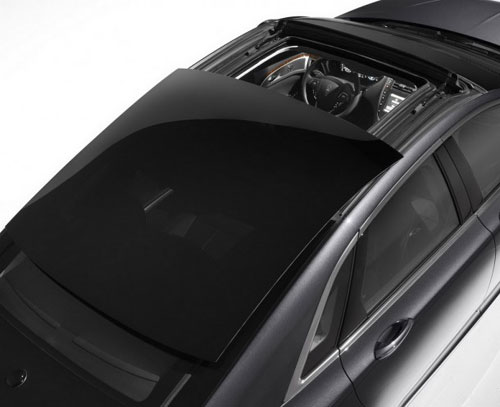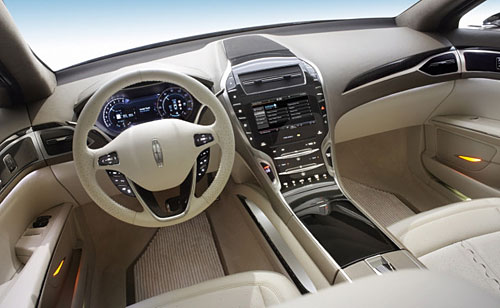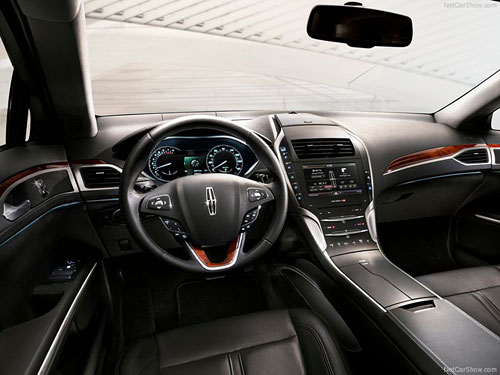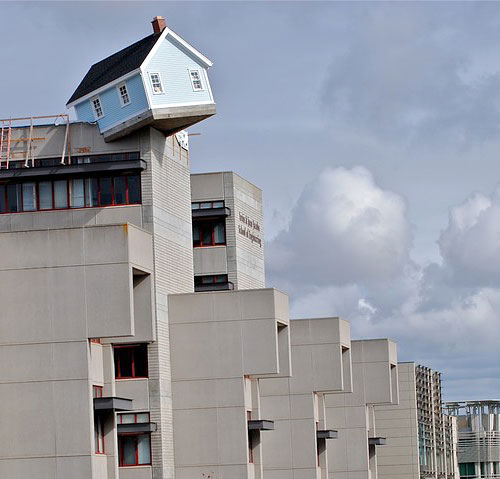
The Stuart Collection has embarked on a new and extraordinary project with the artist, Do Ho Suh, an important artist who we will be proud to include in our distinguished collection. Since graduating from Seoul National University, the Rhode Island School of Design and Yale University, he has developed a remarkable body of work across the globe while living in both Seoul and New York City. He recently had two major related works on exhibit at the Los Angeles County Museum of Art. 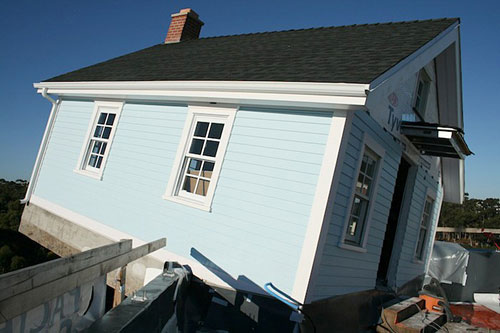
Do Ho Suh’s work explores the notions of home and displacement, the cultural meaning of space and the relationship between the personal and the collective. This is particularly relevant in the context of increasing globalization (with frequent dislocation of refugees and others) and considering California’s highly mobile population. 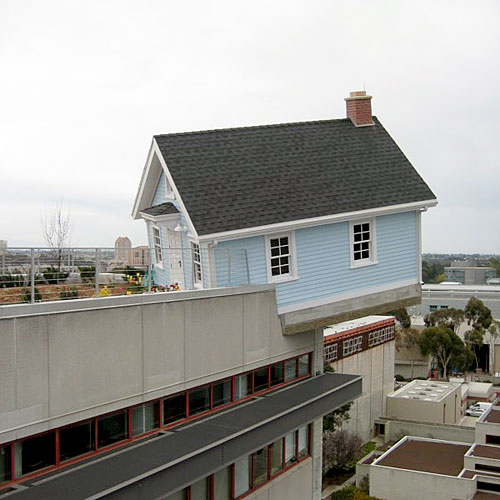
For the Stuart Collection, Suh has proposed Fallen Star, a small house that has been picked up by some mysterious force, (perhaps a tornado) and “landed” on a building, seven stories up. A roof garden is part of Suh’s design and will be a place with panoramic views for small groups to gather. 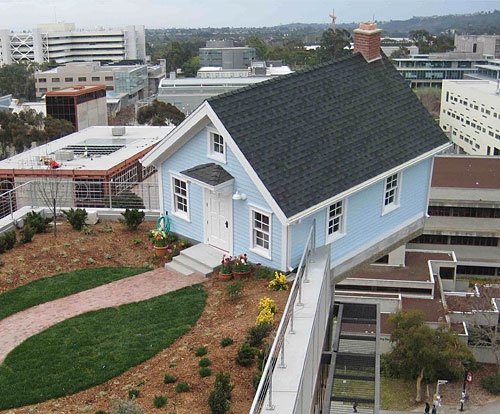
This can be seen as a “home” for the vast numbers of students who have left their homes to come to this huge institution, the university, which has nothing even resembling a home. It is an unforgettable image and will be a truly amazing experience sure to stay in the minds and memory of students and visitors for years to come. Do Ho is very excited about this singular opportunity.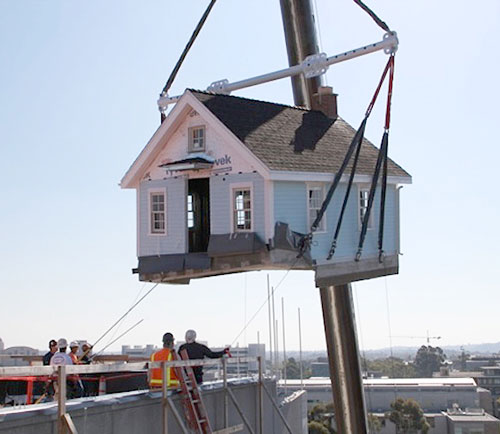
Suh’s proposal was deemed the finest, most adventurous and most original of all the proposals that our esteemed Advisory Board reviewed when they last met. The UCSD administration has given its blessing and approval. We want to complete this project by the end of 2011 as a part of the celebrations for the 50th anniversary of the university. The student body has grown to over 29,000 undergraduates: the Stuart Collection has expanded with the campus where there are up to 52,000 people on any given day.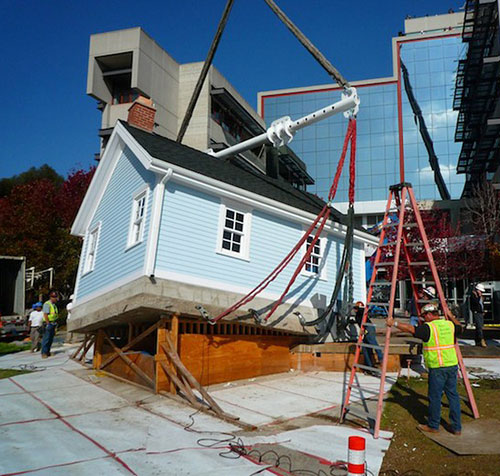
Suh’s Fallen Star will be the next and 18th work in the Stuart Collection. It will be appreciated by generations of students, faculty, staff and the many visitors to the university. It will also be a noteworthy artwork for the communities of San Diego, Southern California and beyond as it attracts national and international attention.
Do Ho Suh, Fallen Star - Stuart Collection

