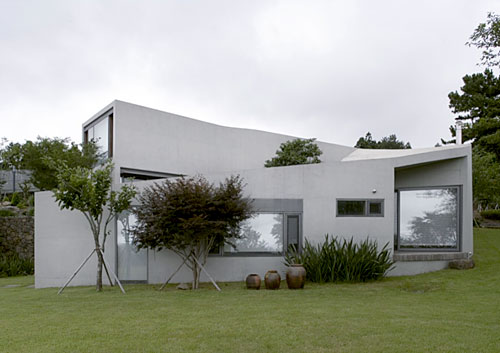
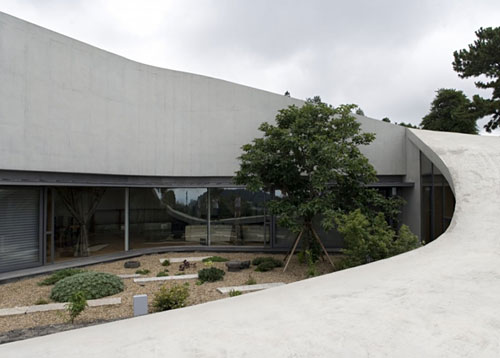
Located on the southern slope of Jeju Island, the Scissor House pivots up a previously existing tangerine farm overlooking the Pacific Ocean. The volcanic Island, Jeju, is approximately 100 kilometers south of the Korean Peninsula. Known for its tropical landscape and strong winds, Jeju Island has indigenous homes which are typically earth houses with low thatched dome roofs tied down with large volcanic basalt stones. Warm summer breezes blow up from the Pacific over the entire face of Halla Mountain, the islands central volcano.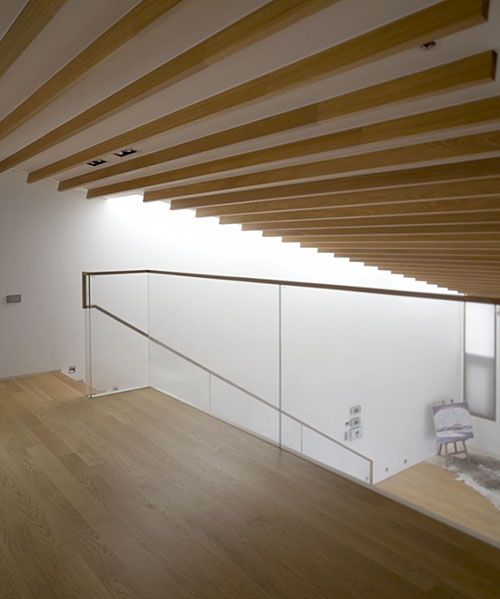
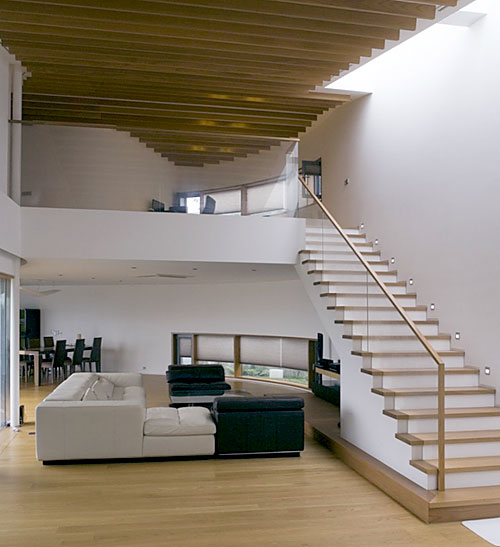
Cold winter winds blow south from the upper latitudes of Russia and China. The scissor house is oriented to take advantage of these natural conditions while maintaining much of the existing tangerine farm. The slope of the site is terraced with 2 to 3 meter basalt stone retaining walls. The house scissors between one tier and another, stepping up and pivoting around the low basalt stone wall. A small stone and moss garden faces the entry and steps up to the main living space which overlooks a courtyard, with a persimmon tree, towards the Pacific Ocean. Sliding doors along the main living and eating space can open the entire house to the ocean for much of the year. The continuous roof remains low and monolithic to allow the singular form protection from the strong winds moving over the house.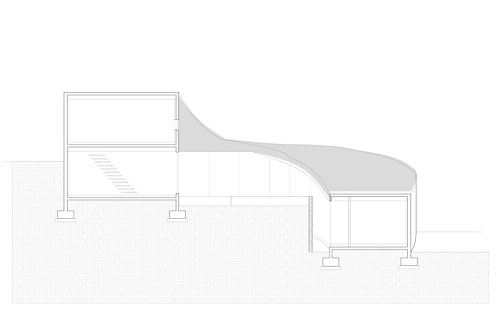
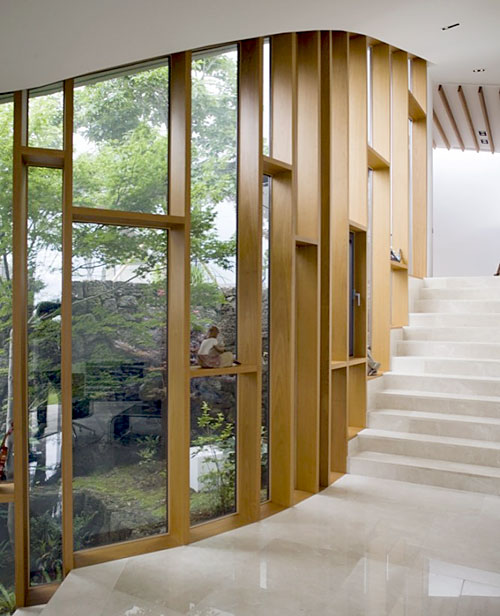
The roof is a single slab of concrete without any waterproofing or parapet which might easily be damaged in a typhoon strength wind. During the pouring and curing process, the roof was re-troweled every 2-3 hours throughout the night to allow any existing moisture to rise and form an 8- 10 millimeter thick cement seal which will prevent future cracks and is completely water tight. The Scissor House is able to maintain a small ecological footprint while enjoying the immense beauty of the Island and the Pacific Ocean.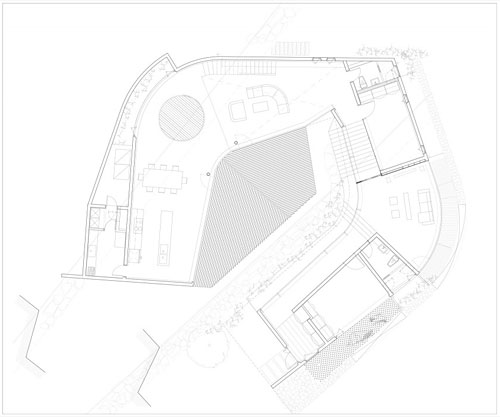
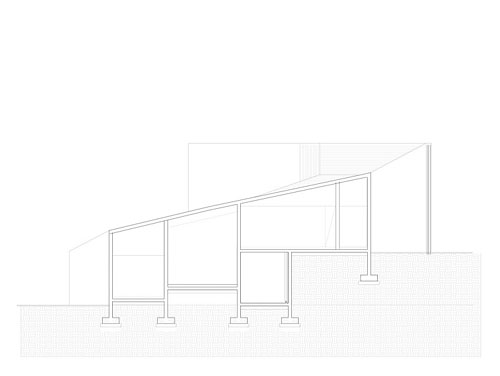
Architect: Byoungsoo Cho
Location: Seohong-dong, Seogwipo Jeju-do, Korea
Project Team: Woohyun Kang
Consultants: Ja Yeon Jeju Landscape Architects
Site area: 3,438 sqm
Gross floor area: 322.3 sqm
Total floor area: 247.2 sqm
Design Year: 2007-2008
Construction Year: 2008-2010
Photographs: Wooseop Hwang
BCHO Architects









