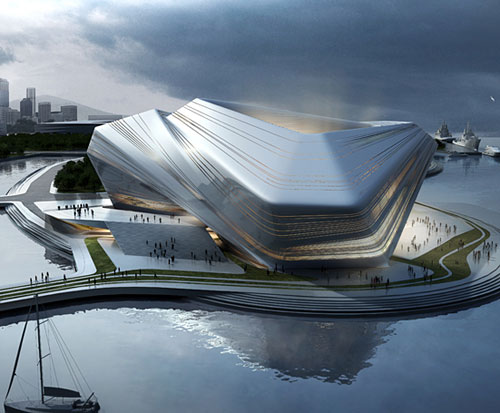
jian junkai + huang jinqi have submitted this proposal for the ‘busan opera house‘ international design competition for busan, south korea. Projecting into the harbor, this building will serve as a performing arts center designed to house high class operas and simultaneously promote an increase in artistic activities in the city. 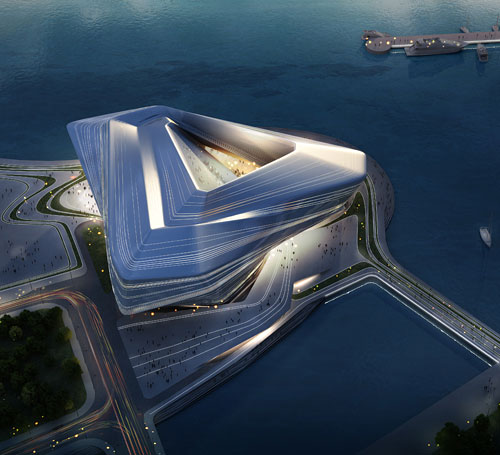
Different scales of concert arenas are introduced ranging from public open areas to more intimate spaces, as well as the grand opera house auditorium welcoming all kinds of performers including ballet dancers, opera singers, musical goups, street dancers and jazz musicians. the intended result of the program’s flexibility is to provide a stage for all individuals to present their talent to the spectators. the subsequent outcome is to break away from the preconception that event attendance is reserved for the privileged, but instead open to all social classes.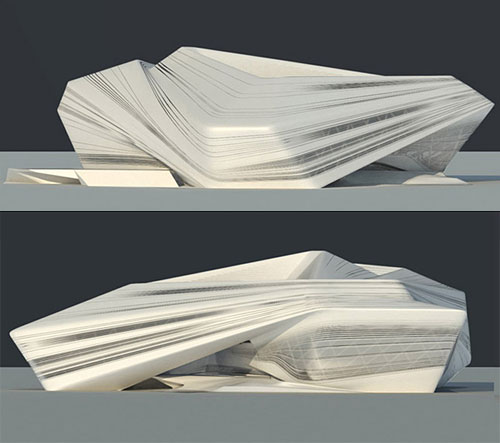
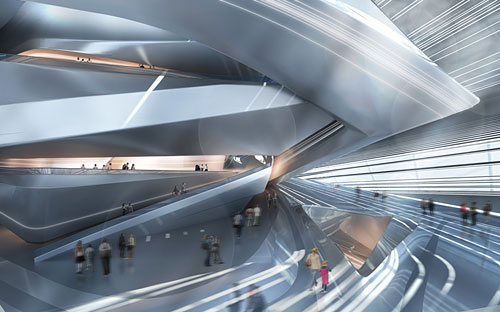
The triangular footprint of the building is oriented with an open face towards the direction of the sea accentuating the impressive view. a ramp accessing the podium level extends to the water and turns into waterfront decks with unobstructed sight lines. from the ramp, visitors may access the main entrance, public plaza and outdoor auditorium. 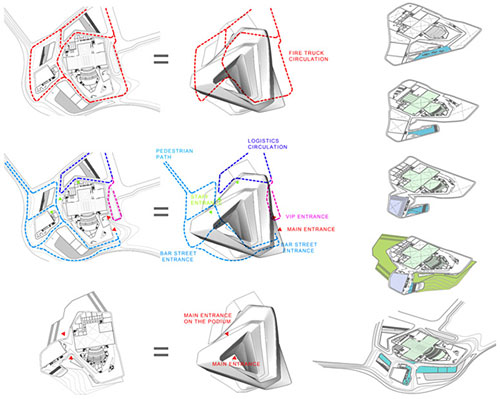
functional diagram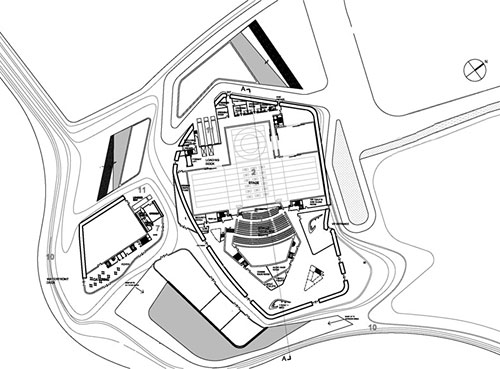
floor plan / level 0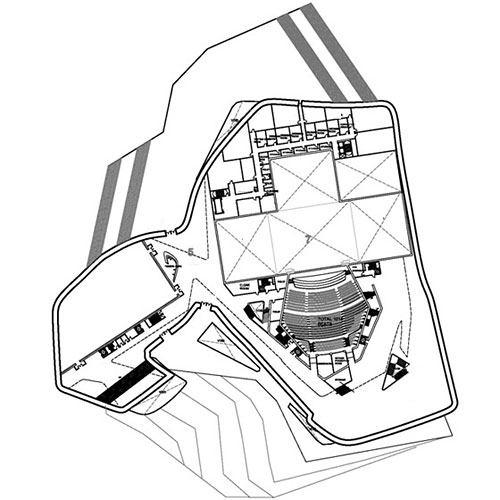
floor plan / level 1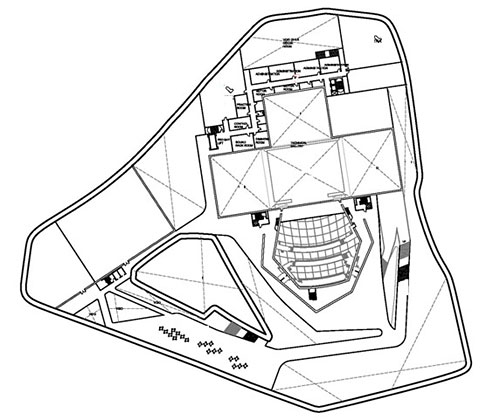
floor plan / level 2
The outdoor arena and surrounding green space will provide a venue for artists and performers to display their craft, as well as a place for the public to meet, congregate and enjoy the natural surroundings. an interior ‘music street’ with cafeterias, jazz bars and clubs under the podium level runs between the opera house and the multipurpose theater. Additional program include an educational center, galleries, children’s playroom and elevated restaurant providing an all inclusive setting for visitors.






















