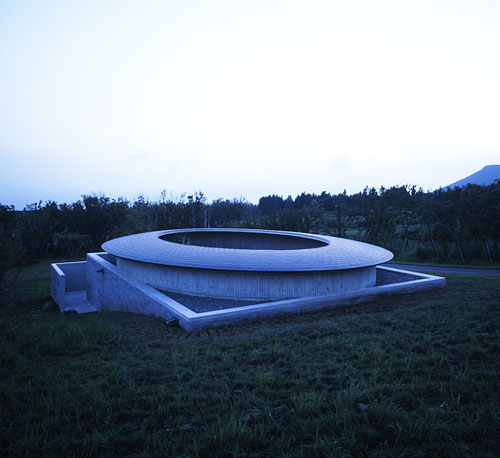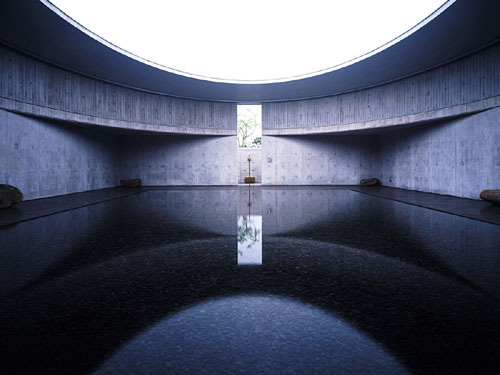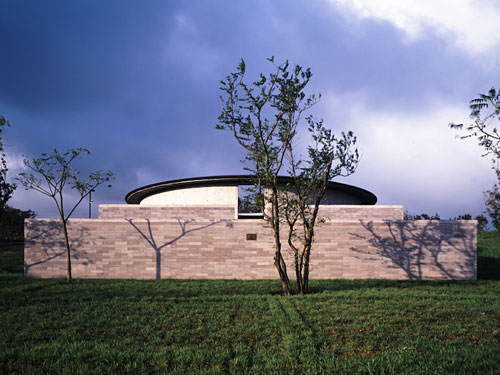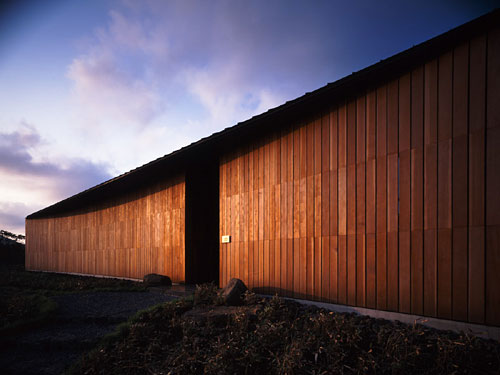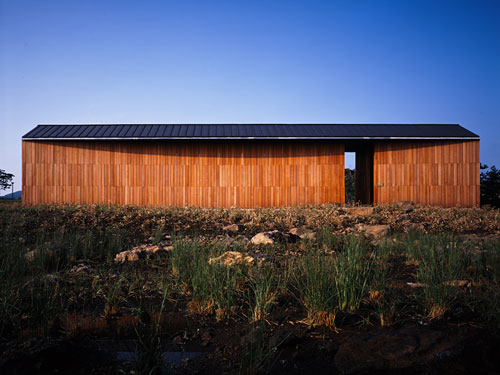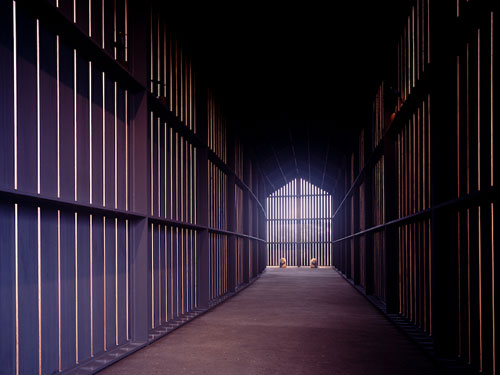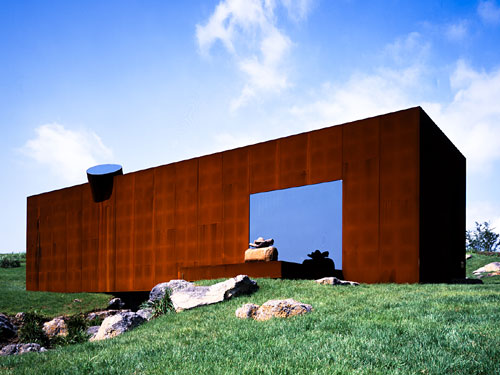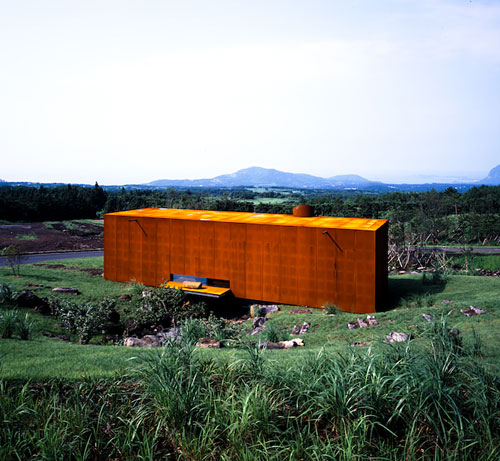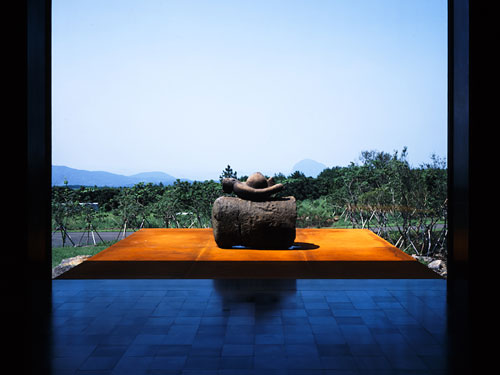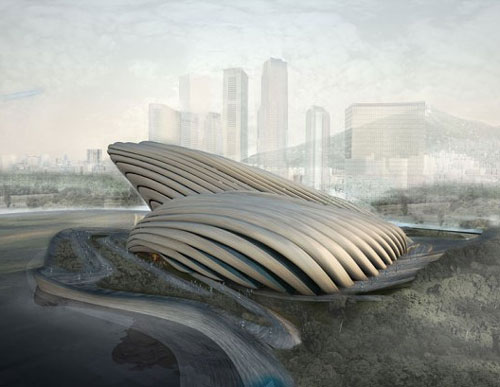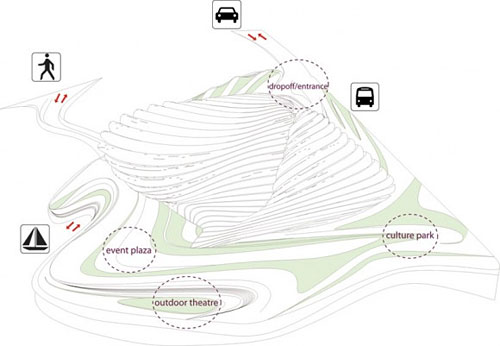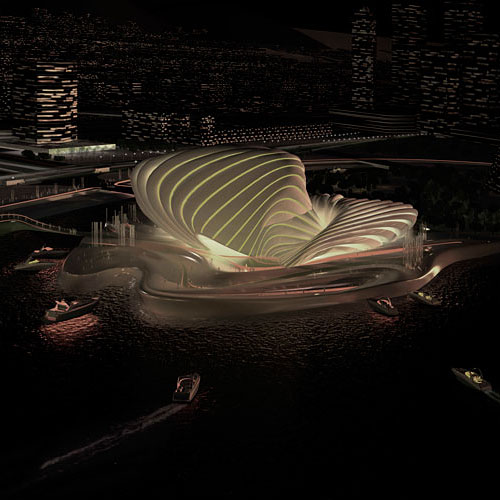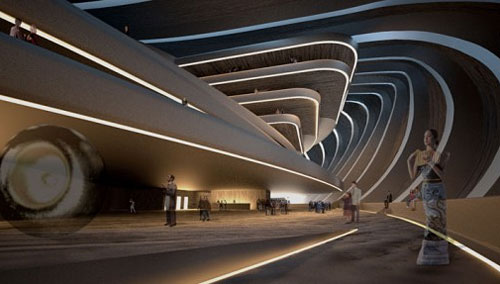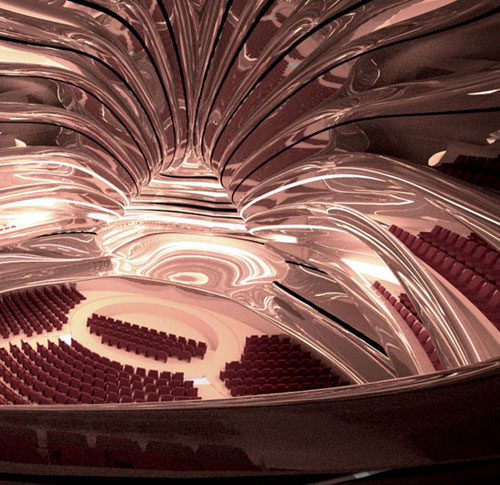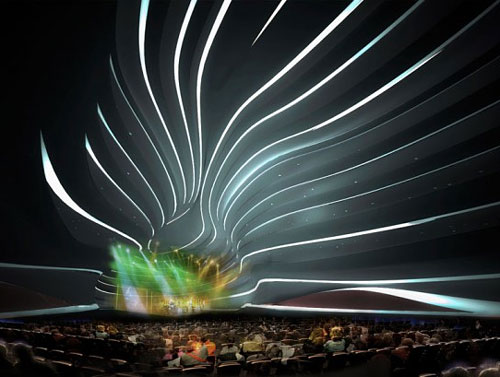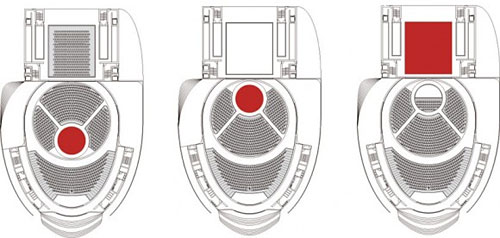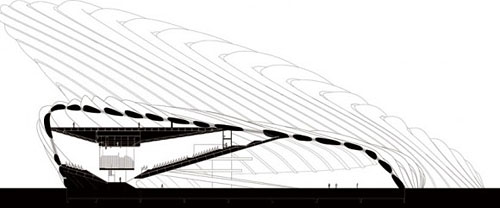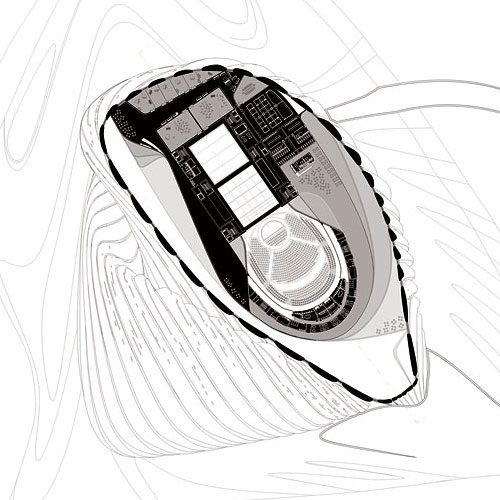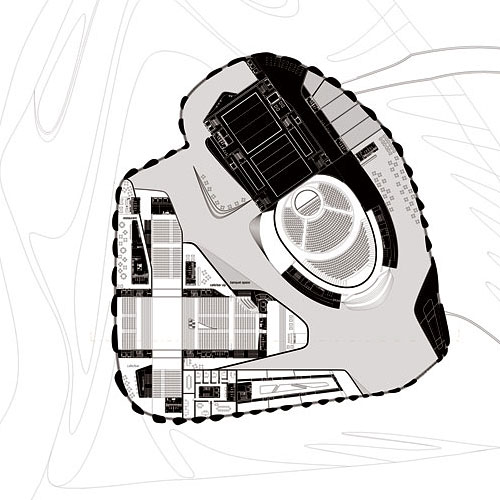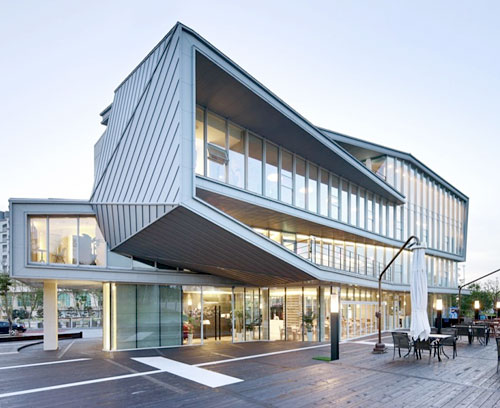
La-cubo is the only commercial facility located on the Lake Park site at the center of the complex. Against the backdrop of a lake and an outdoor stage, La-cubo faces a waterpark, the Cheonan Culture and Art Center, equipped with the most optimum location conditions in the complex. 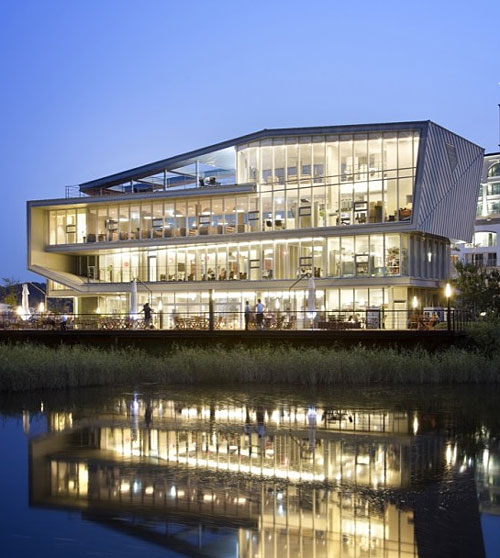
On the other hand, it will have to express its own characteristics among large-scale facilities in the complex. The word La-cubo is a compound Italian word meaning cube. It also has another meaning of ‘dicing certain materials’, maybe stemming from the building’s strange shape.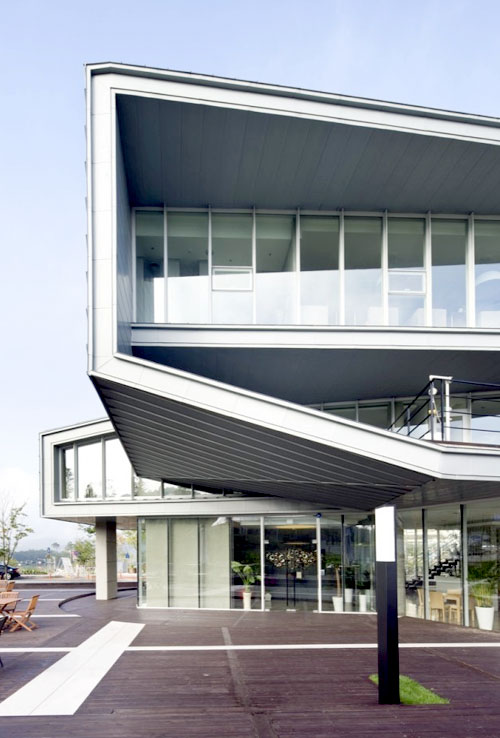
This building has been planned by mainly considering the requirements and location conditions possessed by a commercial facility, and many views that can show various backgrounds by using the surrounding environment and the creation of indoor, outdoor spaces that can attract many facility users to the maximum. 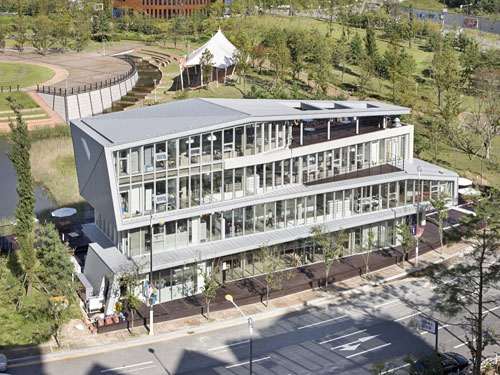
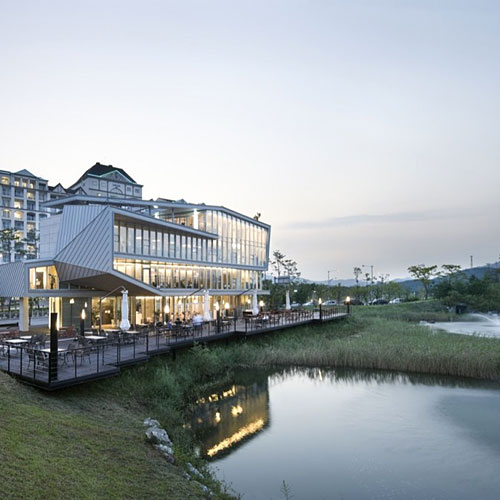
Various indoor andoutdoor spaces created by two ‘ㄷ’ shape simple line plates with zigzag shapes, organically connects the inside and the outside while showing various views. Although small in scale, we hope La-cubo will become a unique ‘cultural ICON’ as the central location in the complex going forward. Furthermore, it has a special meaning in that Lake Park, where this building is located, was selected the 8th great landscape among ’12 Cheonan Landscapes’ as Cheonan’s representative tourist attractions on Jan. 22, 2009 by Cheonan City.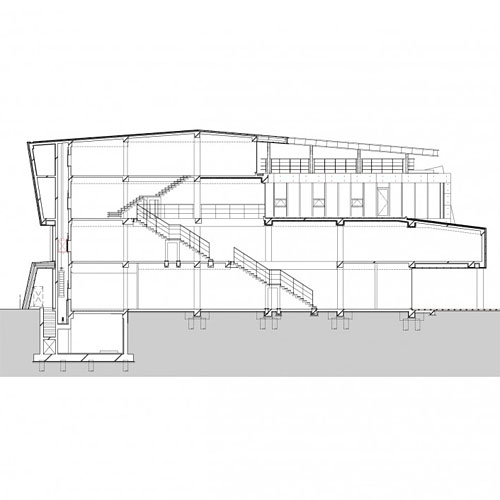
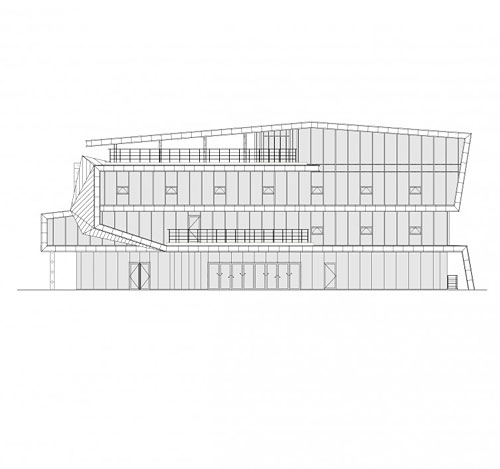
Architects: JUNGLIM Architecture
Location: Dongnam-gu, Cheonan-si, Chungcheongnam-do, Republic of Korea
Client: No Hyon Tae
Site area: 1,000 sqm
Photographs: Namgoong Sun

