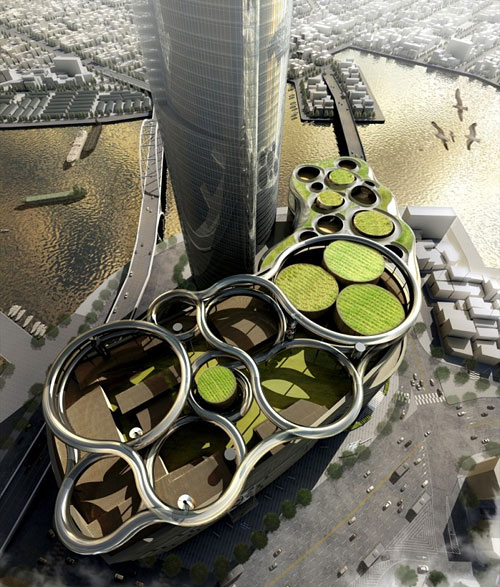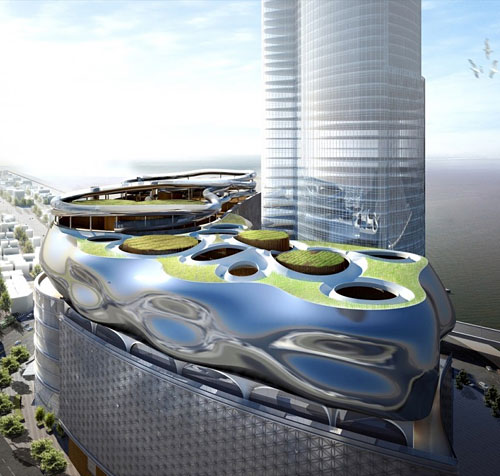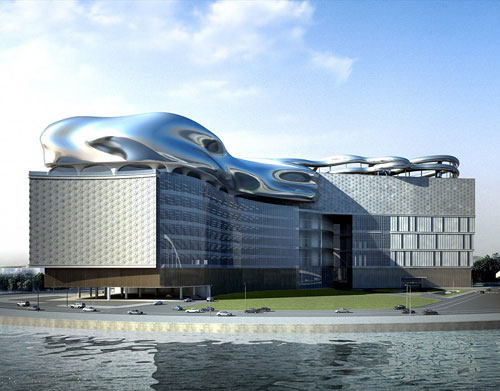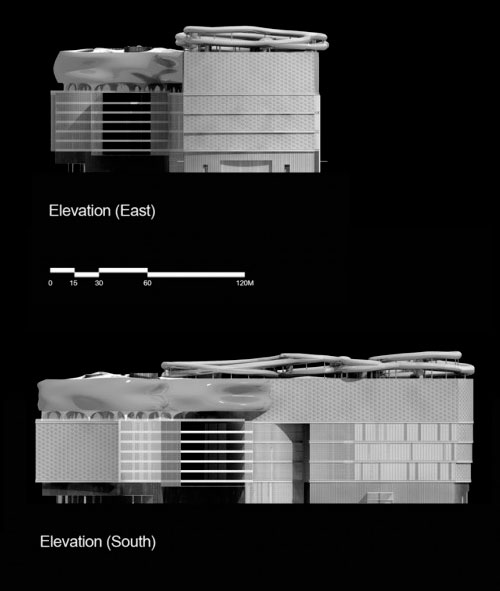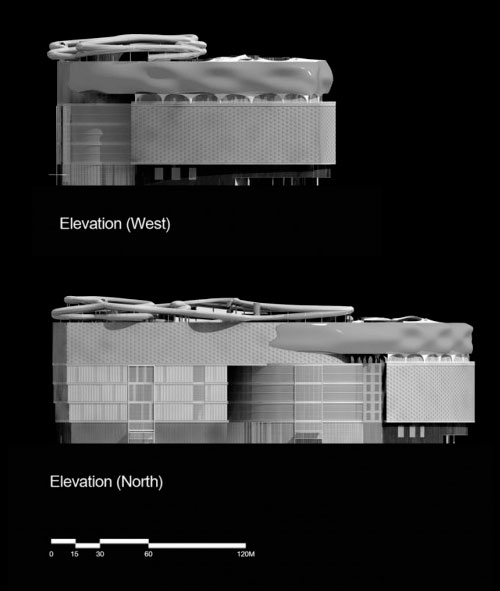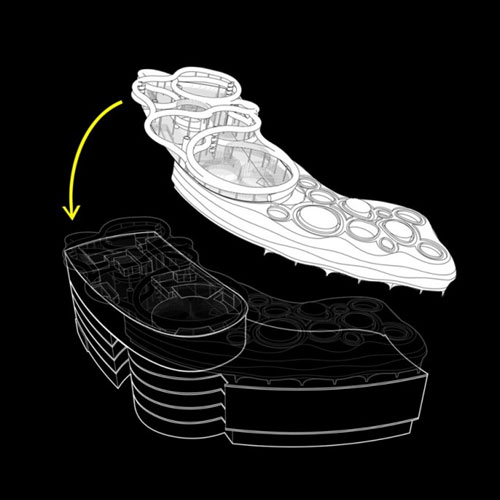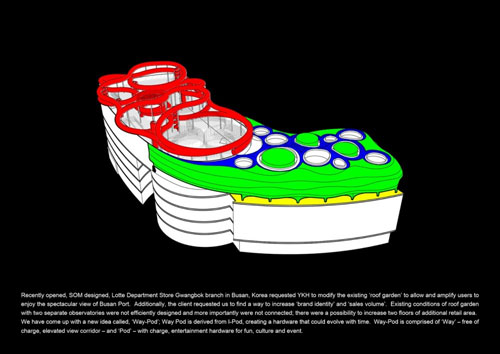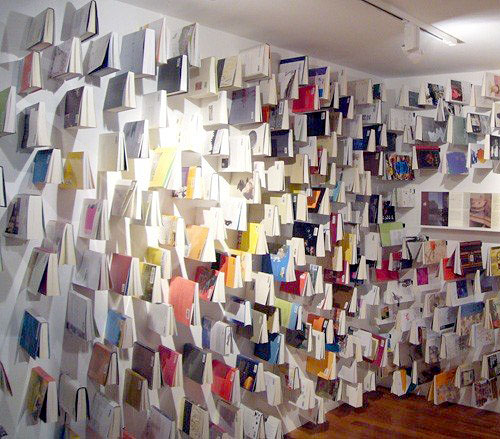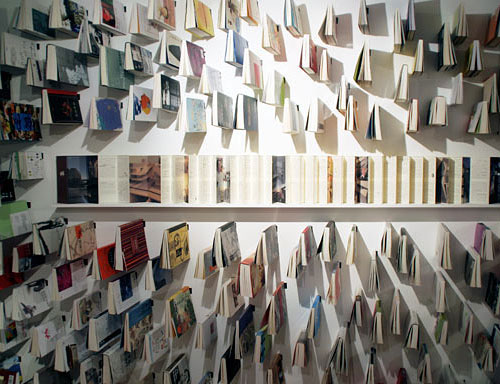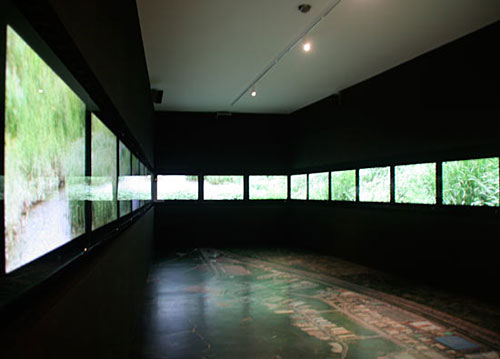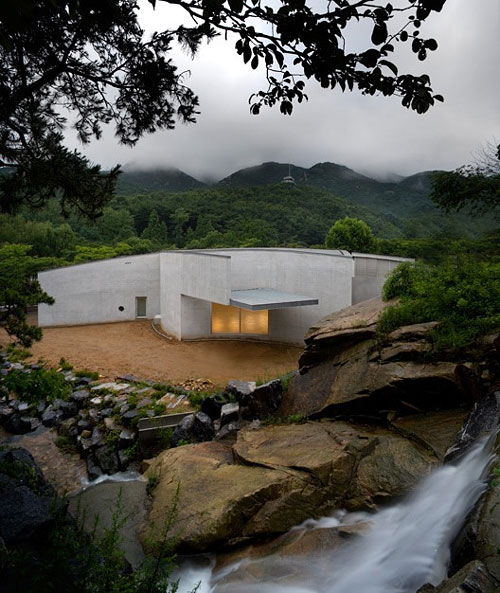
Anyang Pavilion, Young-il Park, South Korea (2005 - 2006)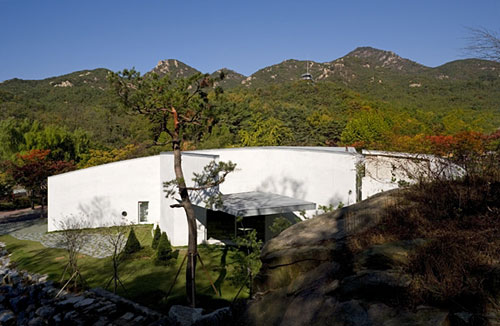
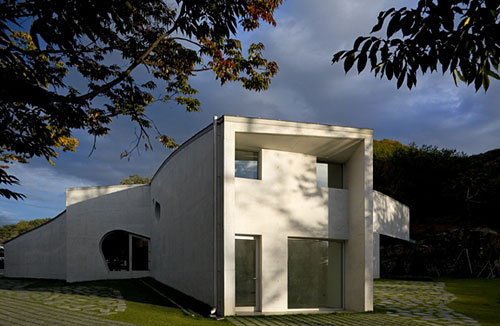
The site is an open space, shorn from the mountain, a square to be created. There are already compromises, perhaps they can be coordinated, even eliminated, we shall see. Back in Porto and the West. I try to transmit the experience, way of life, flavours and foundations of the work. Siza receives, perceives, questions and interprets like no other. From the first work session, a few timid, interpretive blueprints are made. 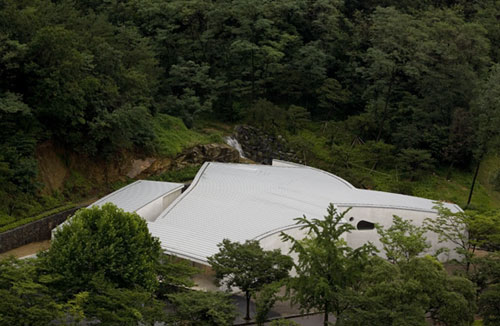
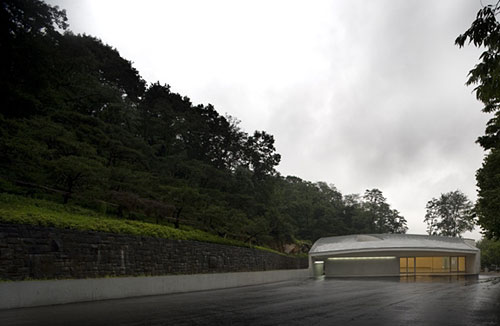
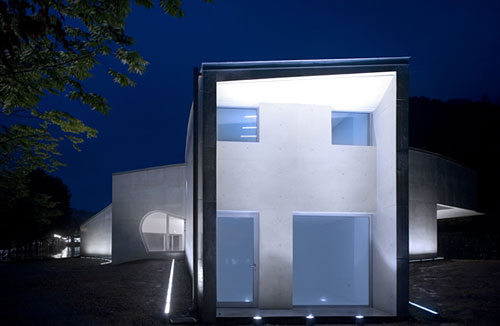
The second session, supported by a model of the site, is more approximate, form becomes form, content in search of a programme. Other sessions follow, primarily on Saturdays and Sundays. The atmosphere is excellent. Models are built, scale is increased, the blueprints require alterations of the plans, models and 3Ds. It is necessary to return to Korea and present the project to the client.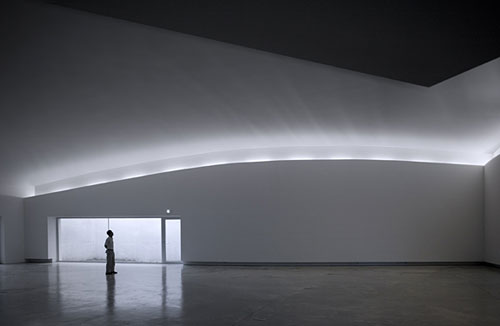
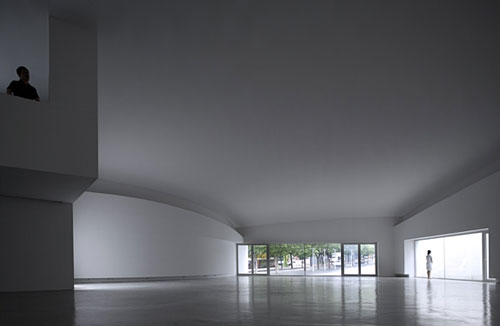
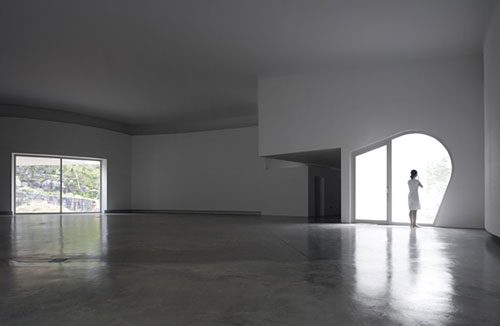

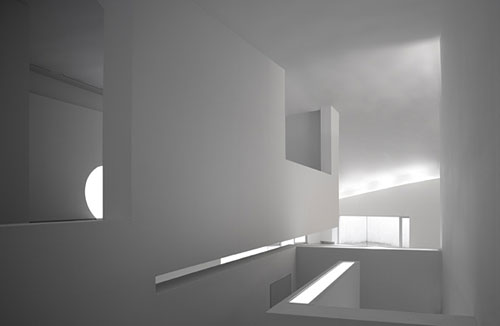
Álvaro Joaquim de Melo Siza Vieira was born in 1933 in Matosinhos near the city of Porto in Portugal. He graduated from the College of Fine Arts in Porto in 1955 after 6 years of study, later teaching there between 1966 and 1969. 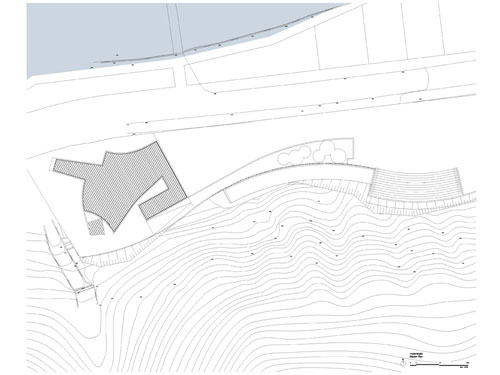
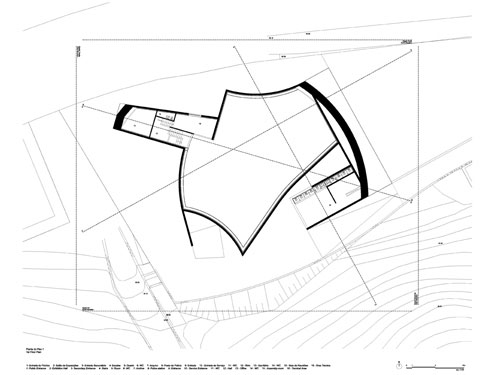
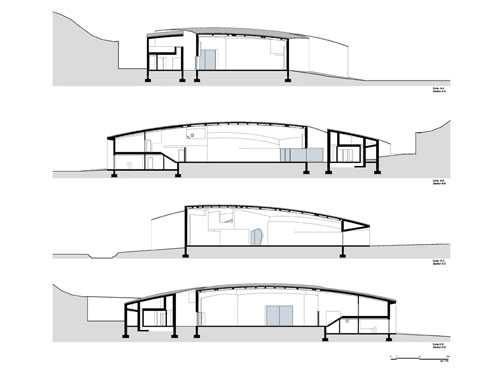
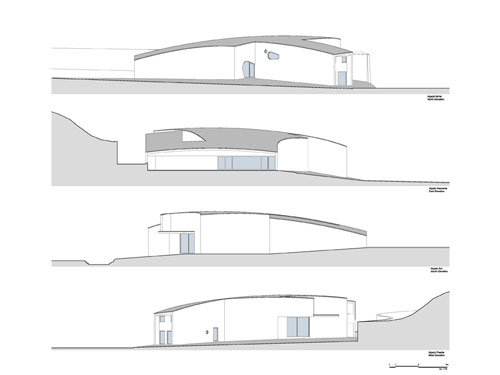
He always had an admiration for the works of Adolf Loos, Frank Lloyd Wright and Alvar Aalto, but early on was able to establish his own language, based not only on the international modernist references as well as the strong building tradition of Portugal. Thus, Alvaro Siza, presents unique works in the modern Portuguese scenery.
Álvaro Siza
Carlos Castanheira

