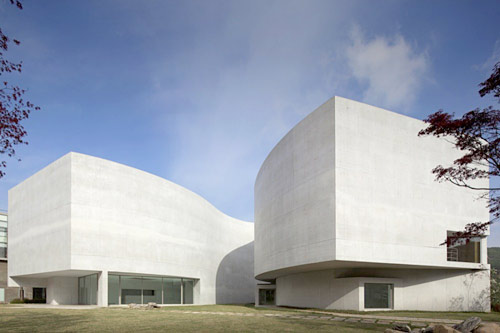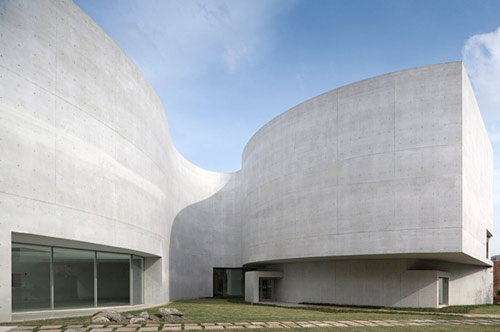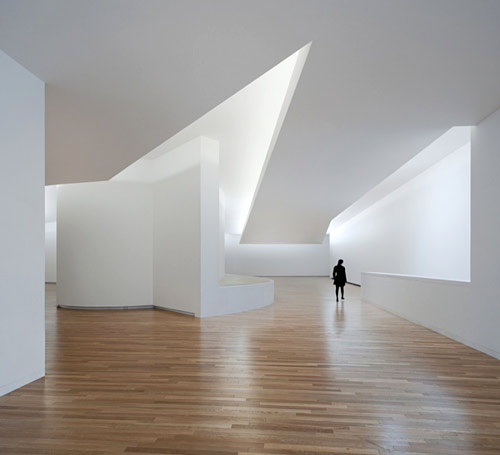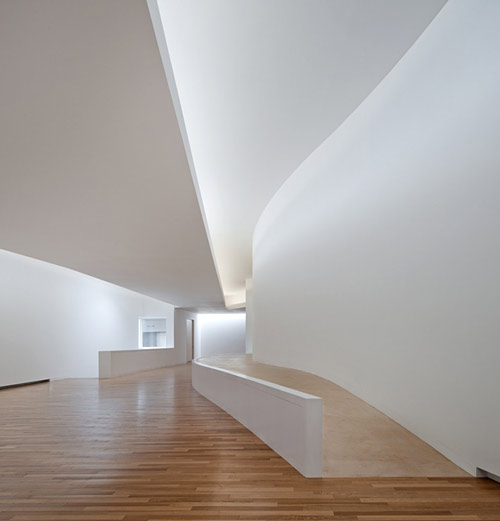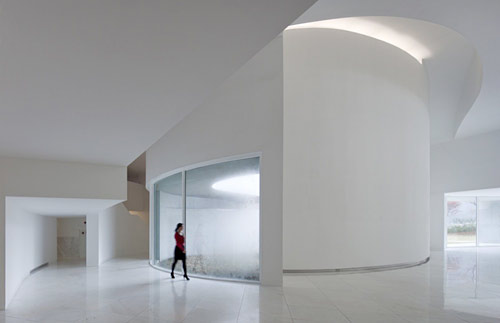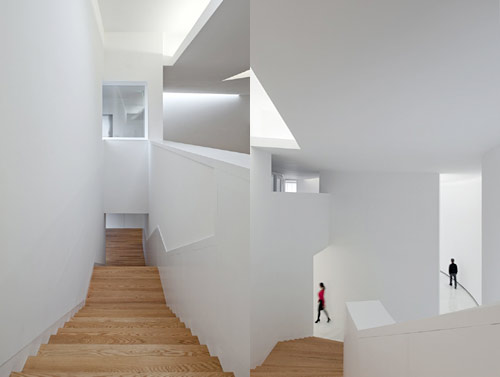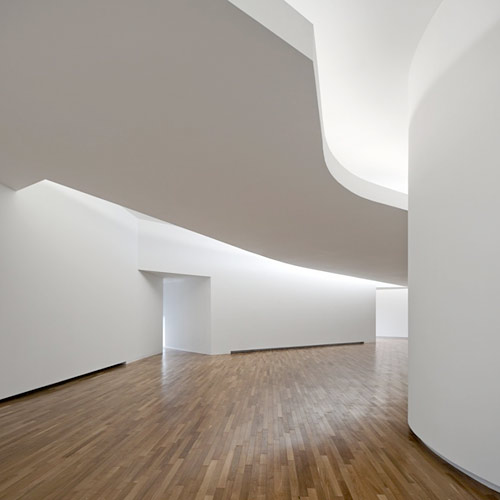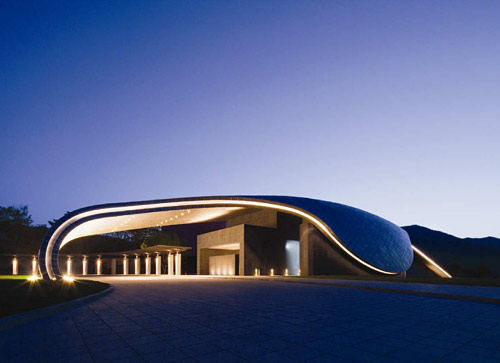
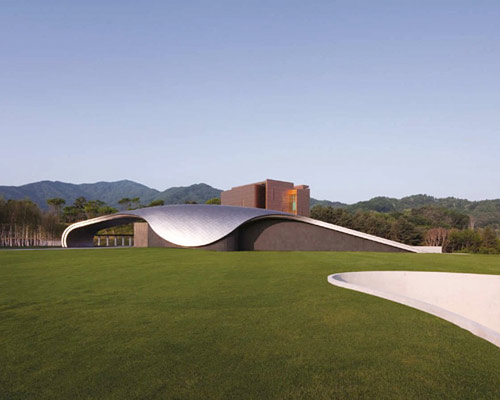 The Ritz Carlton Country Club, which use to boast a classical European style clubhouse, decided to change its name to the Ananti Club Seoul, taking up the challenge of completely rebuilding and redeveloping its courses and clubhouse in order to reflect the city’s latest lifestyles. This effort has created a place of leisure worth exploring.
The Ritz Carlton Country Club, which use to boast a classical European style clubhouse, decided to change its name to the Ananti Club Seoul, taking up the challenge of completely rebuilding and redeveloping its courses and clubhouse in order to reflect the city’s latest lifestyles. This effort has created a place of leisure worth exploring.
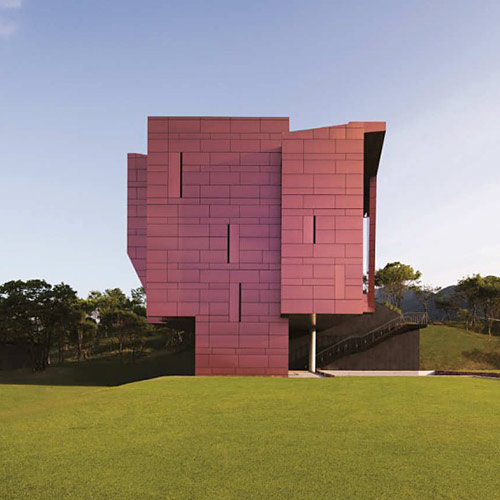
Located in the folds of Mt. Yumyeong, just a 30-minute drive away from Seoul using the Seoul Chuncheon Highway that was built last year, the Ananti Club Seoul is surrounded by a thick pine forest, not a typical landscape with such proximity to the city.
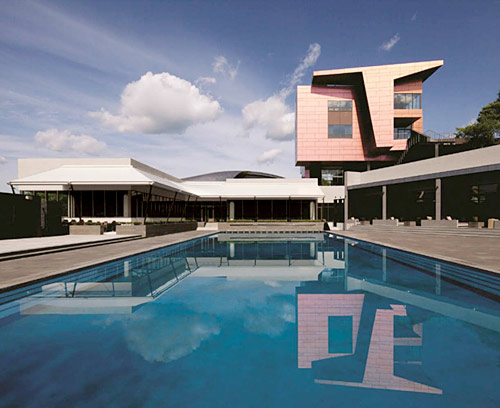
The club offers an views of a hundred-year old virgin forest and the mesmerizing tranquility of mountain ridges beyond. The redesign focused its efforts on connecting the natural elements of various geographic forms and levels (ponds, valleys, flat areas, steep slopes) and the various levels of programs for the users, with the least disruption to the surrounding ecology.
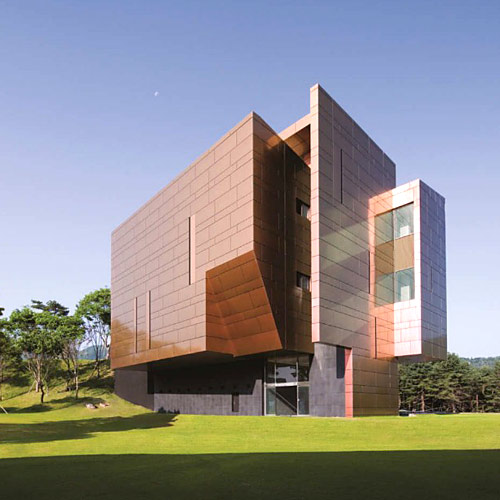
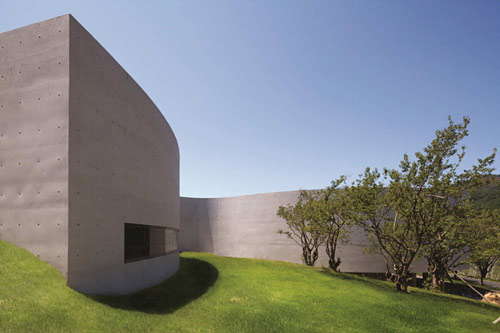
In order to minimize the presence of an imposing 8,200 sqm architectural site, about 92% of the building was inserted into the earth, without overshadowing the thick forest and the beautiful ecology of the surrounding area.
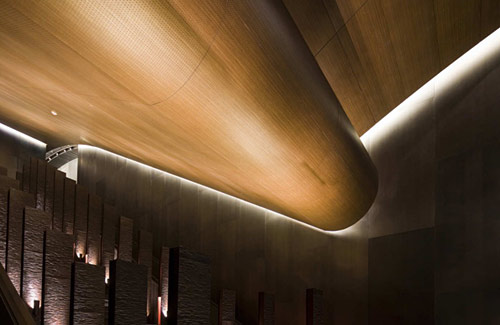
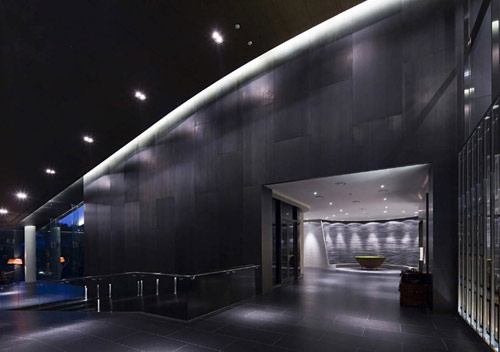
The architectural objects, with different functions and identities, blend into nature. In the process of reinterpreting and rearranging the functions, the height difference of 28.8 sqm was split into five levels that link one ground level to another, with the path of movement following suit.
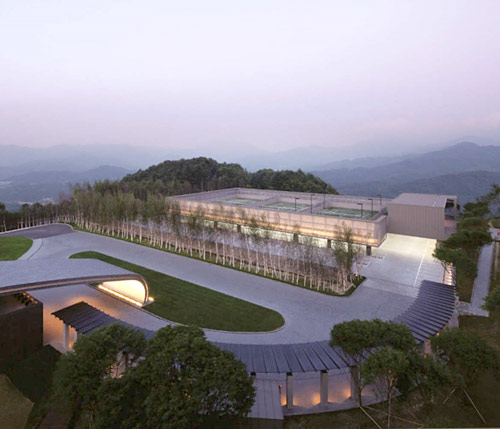
The putting greens and tee boxes are located at GL 355; the swimming pool and pool side terrace restaurant at GL 358; the main entrance and the parking area at GL 366; a pond and a multi-purpose banquet room at GL 373; and finally, a viewpoint deck at GL 378 was inserted into a steep slope, connecting the site in an organic fashion.
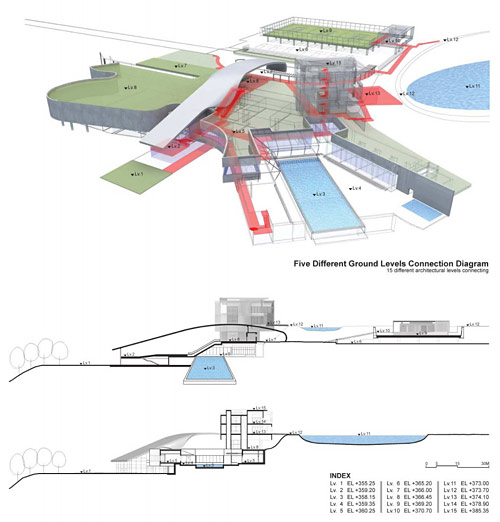
The clubhouse was focused on providing views to the landscape, rather than of the golf course, emphasizing its identity as a place of relaxation. This is in correspondence with the fact that the Ananti Club Seoul provides more than a golf course and a clubhouse; it also provides all kinds of sports and leisure programs for the family.
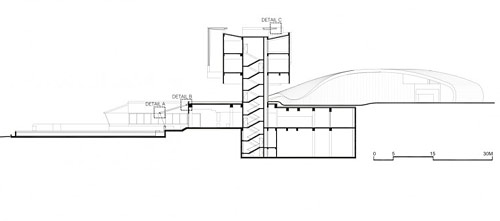
It offers the guest the chance to partake in such activities as swimming, tennis, trekking, ice skating or cross country skiing, and then top it all off with a nice, relaxing sauna session. The plan for the clubhouse went beyond a mere methodological approach to the design of the exterior or the interior. With the full comprehension and reinterpretation of the complex programs of the space where various leisure activities take place and where more than 200 employees conduct their work, new applications and possibilities were attempted and meaningful spaces were created to accommodate the programs.
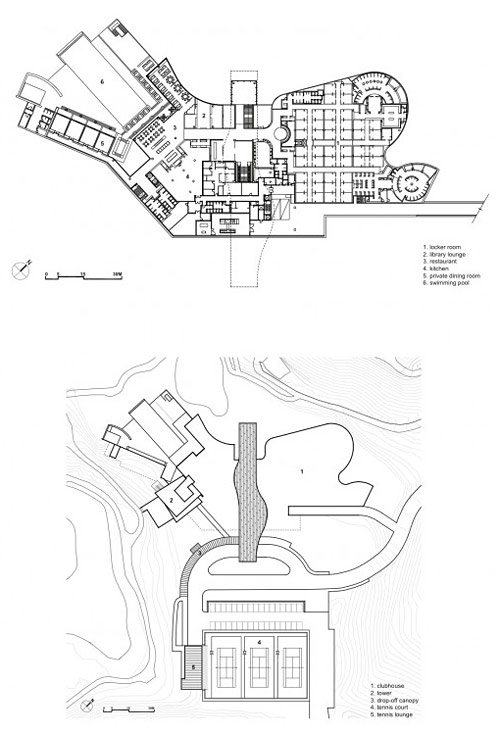
Architects: Ken Sungjin Min, AIA / Ken Min Architects
Location: Ga Pyeong, Gyeonggi Do, Republic of Korea
Project Design Team: Lee Seung-june, James Shin, Ryu jae-gun, Kang Tae-woo, Son Yun-mi, Lee Hee-geun (CG)
Client: Emerson pacific Group
Project area: 4,933 sqm
Project Year: 2010
Photographs: Song Jae-Young, Kim Jae-Yun
Ken Min Architects





