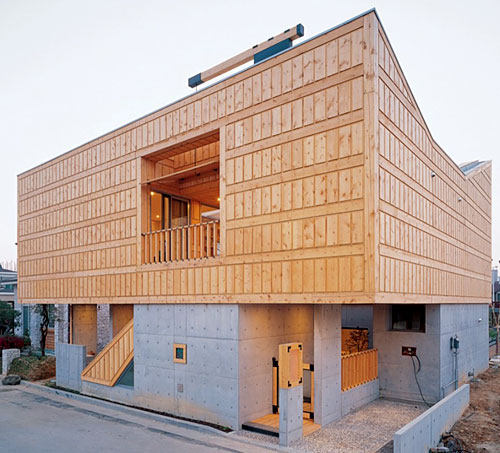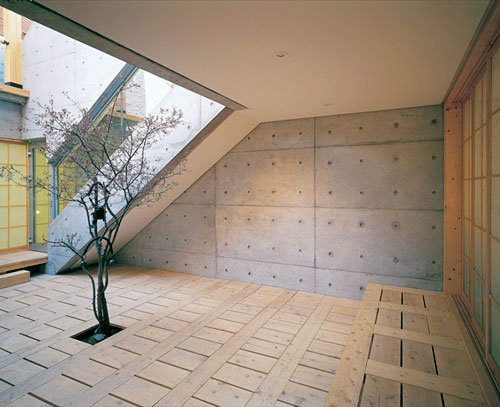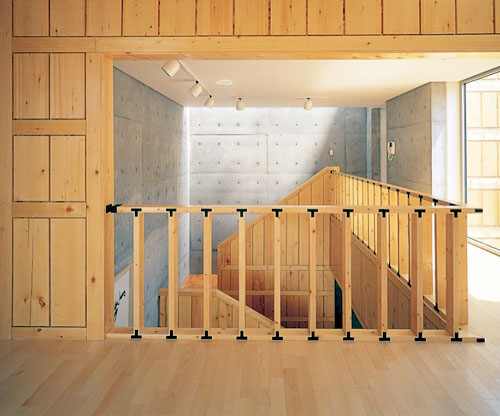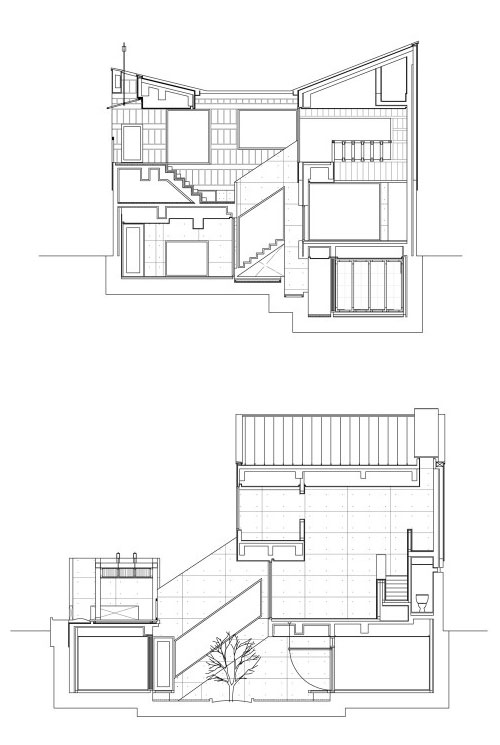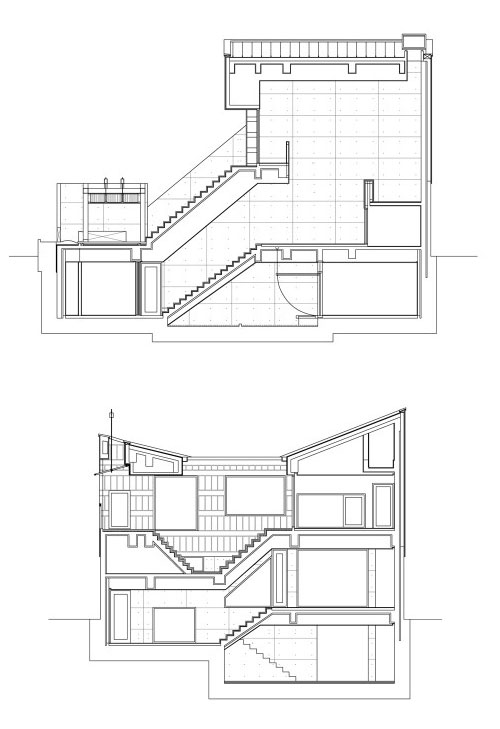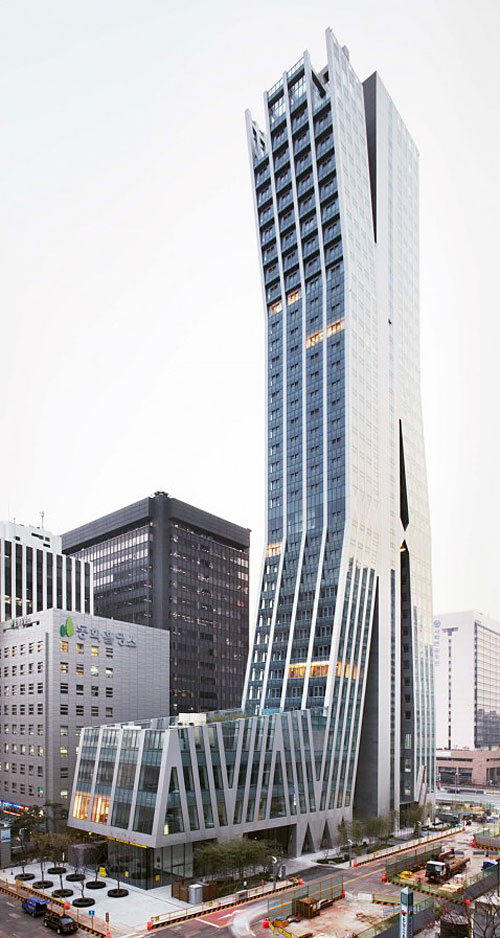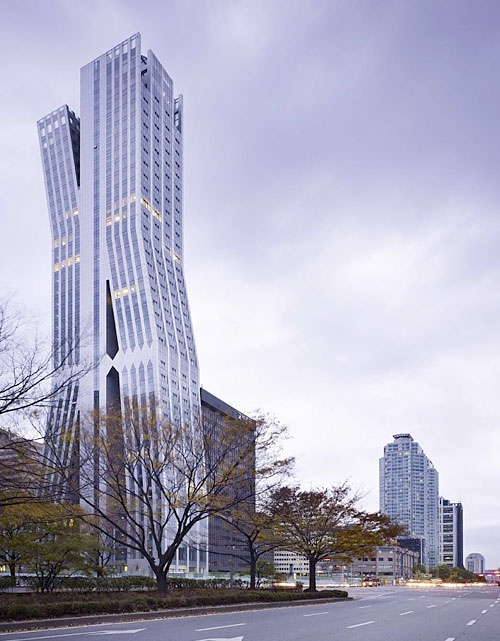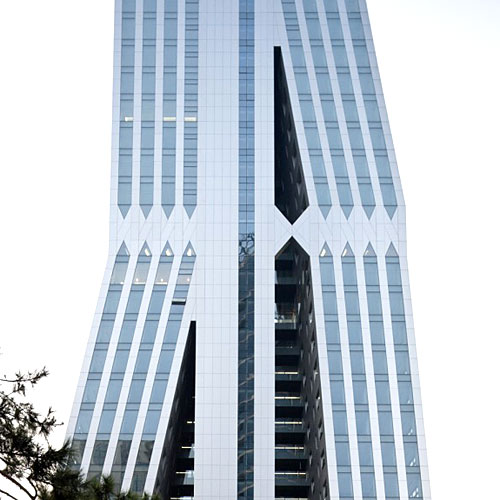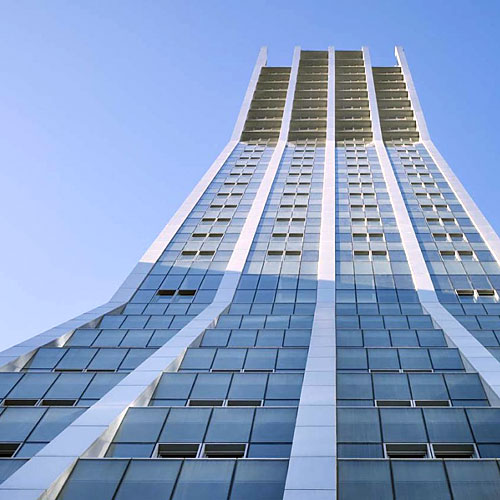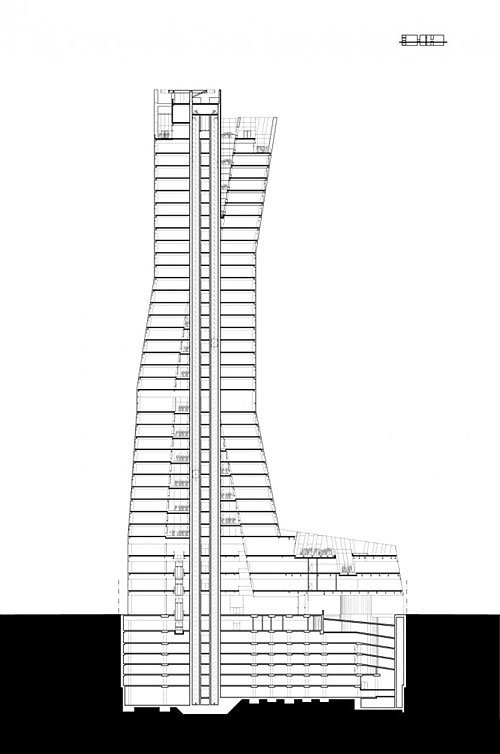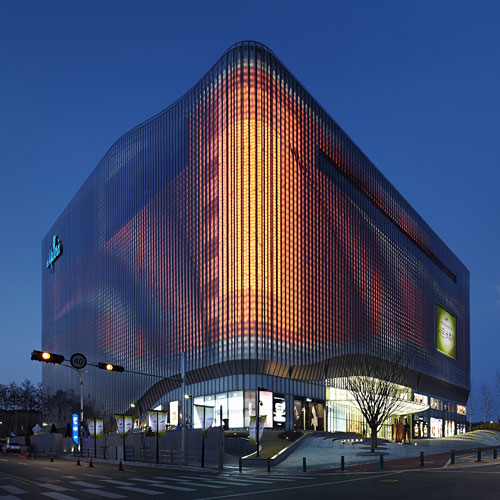
The Galleria attempts to re-define the traditional typology of such a place, as changing societal norms in Asia have led supermarkets to operate as “social and semi-cultural meeting places,” according to Ben van Berkel. As a result, the project blends the functional aspect of a large scale commercial store, while placing emphasis on maintaining a sense of public space for social and cultural aspects.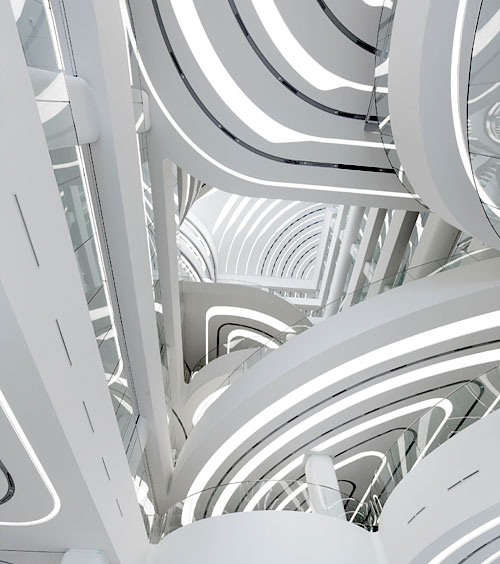
The strength of the Galleria lies in the project’s analysis of the users as the architecture is based on observations of current behavioral tendencies in large commercial spaces. According to UNStudio, particularly in South East Asia, department stores serve a highly social function; people meet, gather, eat, drink and both shop and window shop in these venues. The department store is no longer solely a commercial space, it now offers the architect the opportunity to build upon and expand the social and cultural experience of the visitor. If today we are seeing the museum as a supermarket, then we are also now seeing the department store as a museum.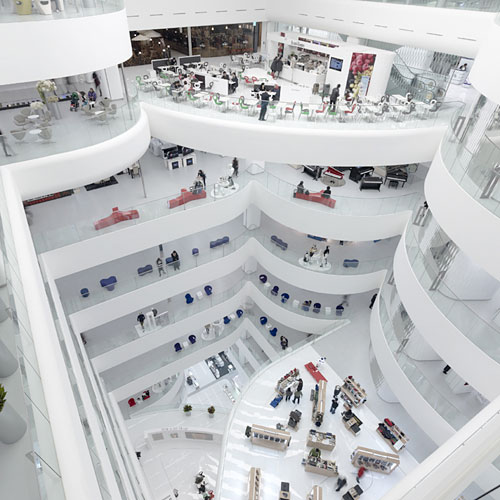
The interior derives its character from the accumulation of rounded plateaus on long columns. The repetition of curves, enhanced by coiled strip lighting in the ceilings of the platforms, gives the interior its distinctive character. Four stacked program clusters, each encompassing three storeys and containing public plateaus, are linked to the central void. This organisation propels a fluent upstream flow of people through the building, from the ground floor atrium to the roof terrace. As the plateaus are positioned in a rotational manner in space, they enable the central space to encompass way finding, vertical circulation, orientation and act as main attractor of the department store. The spatial and visual connections within the space are designed to generate a lively and stimulating environment, in which the user is central.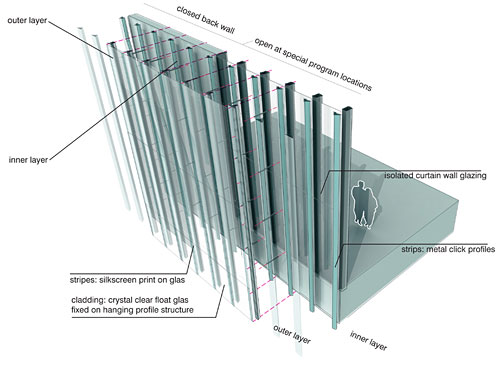
From the exterior, the Galleria boasts a dynamic double layered facade intended to stimulate use experience. The skin is articulated in a trompe l’oeuil pattern of vertical mullions making the building vertually scale-less as the structure provides no hint as to how many stories it contains. On the inside, this play with scale and dimension is continued in a way that is at least as radical as the outside.
Project Information:
Galleria Centercity, Cheonan, South-Korea
Client: Hanwha Galleria Co. LTD
ARCHITECT: UNStudio, Amsterdam
Design team: Ben van Berkel, Astrid Piber with Ger Gijzen, Marc Herschel and Marianthi Tatari, Sander Versluis, Albert Gnodde, Jorg Lonkwitz, Tom Minderhoud, Lee Jae-young, Woo Jun-seung, Constantin Boincean, Yu-chen Lin
Interior: Ben van Berkel, Astrid Piber with Ger Gijzen, Cristina Bolis and Veronica Baraldi, Lee Jae-young, Felix Lohrmann, Kirsten Hollmann, Albert Gnodde, Martijn Prins, Joerg Lonkwitz, Malaica Cimenti, Florian Licht, William de Boer, Eelco Grootjes, Alexia Koch
PROJECT DETAILS: Location: 521-3 Buldang-dong, Seobuk-gu, Cheonan, Chungcheongnam-do, Korea
Program: Department Store with parking garage, supermarket and food court, restaurants, kids’ café, VIP lounge, art center and cultural center and roof top terraces
Site Area: 11,235m2
Building Area: 7090 m2
Gross Floor Area: 110,530.73m2
Building Coverage: 63.30%
Floors: 6 below grade, 10 above grade
Structure: Steel-concrete composite columns, floor: steel structure with concrete slab.
UNStudio

