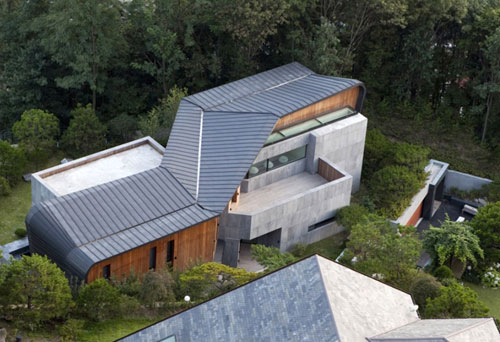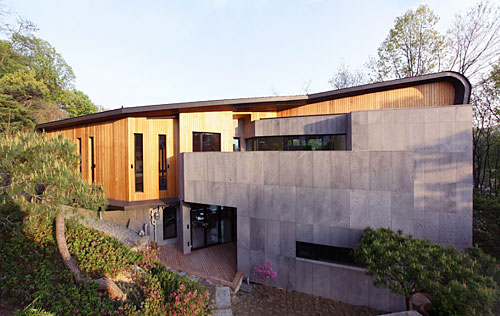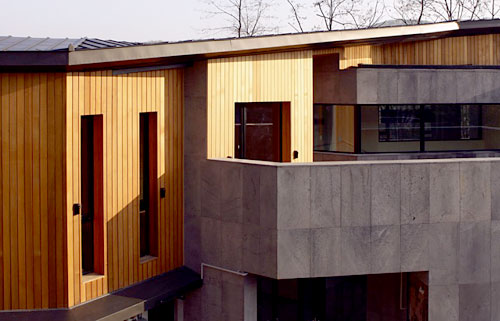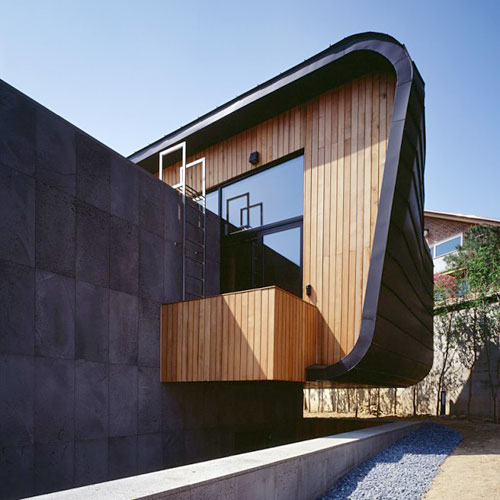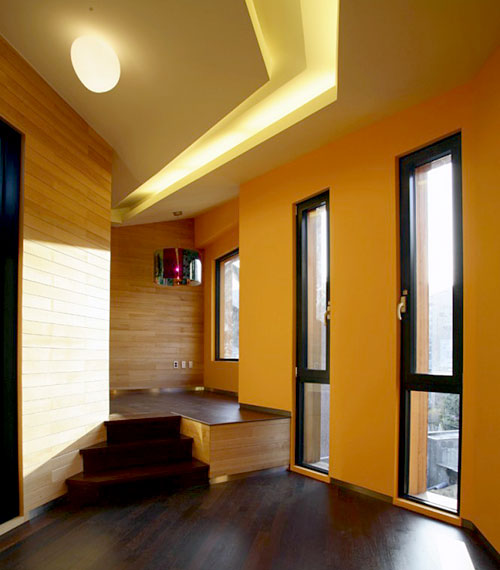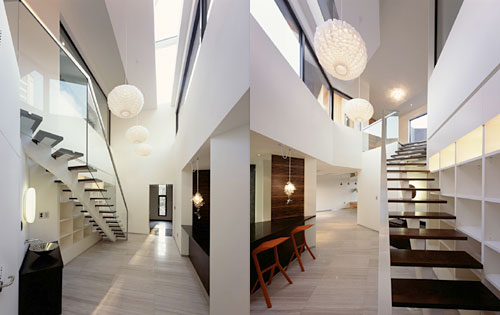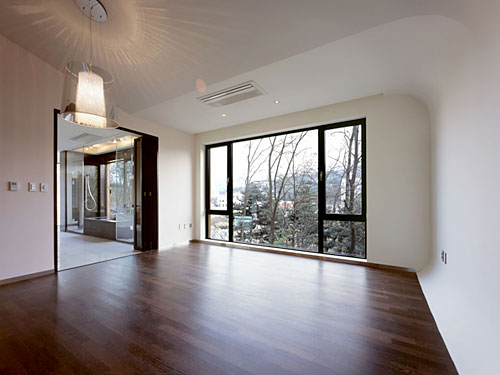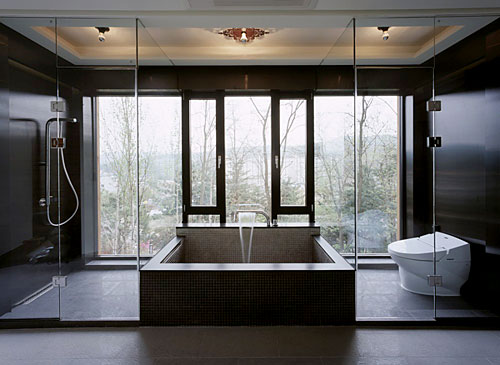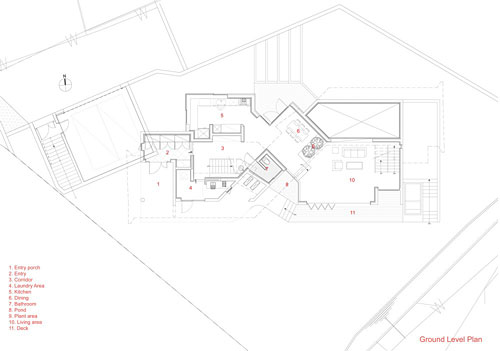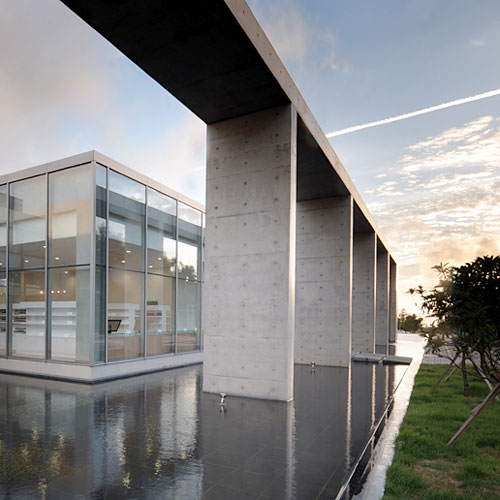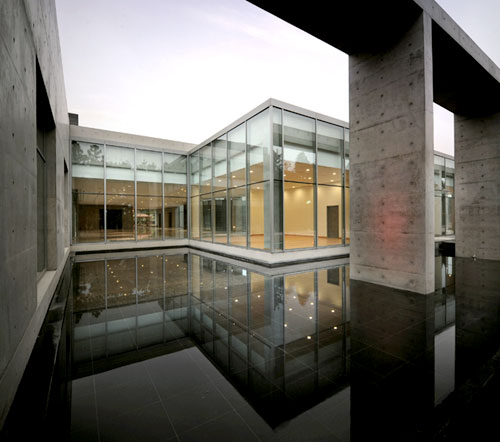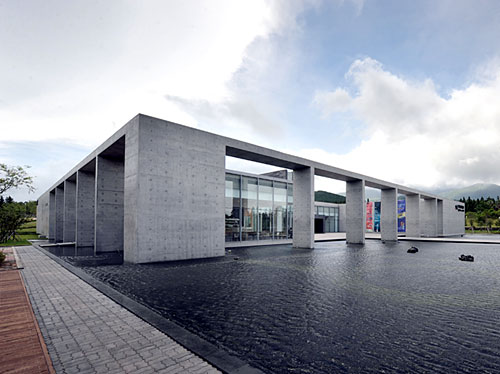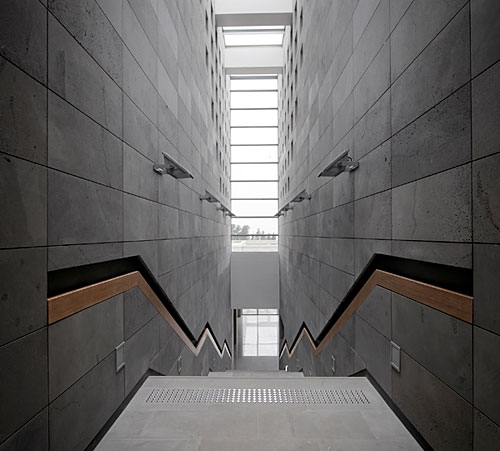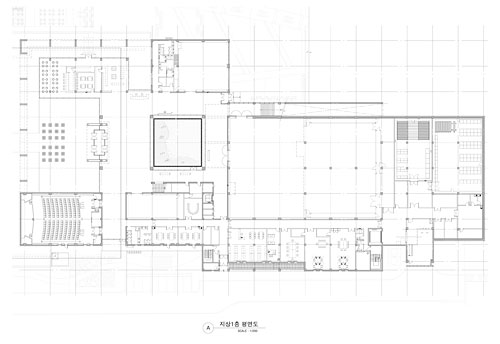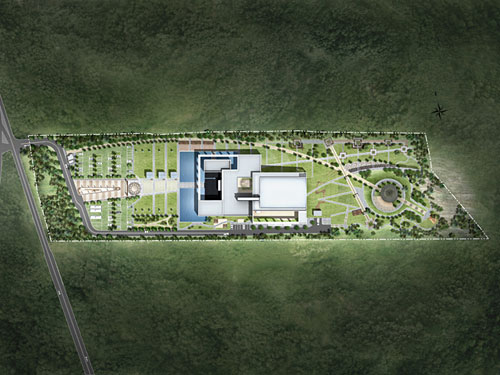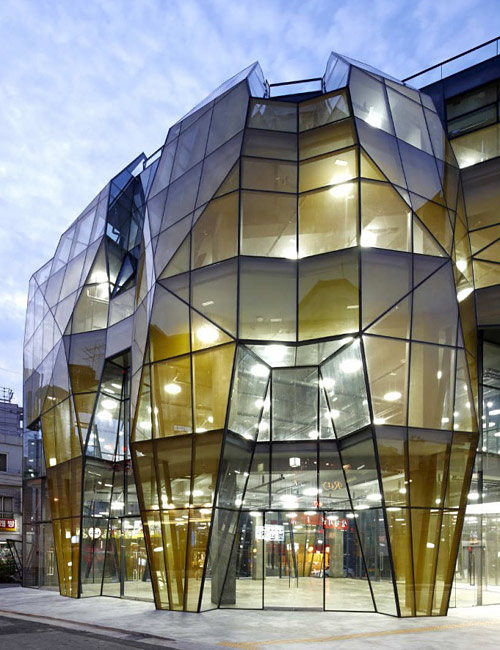
The Yellow Diamond building’s triangular site is located in one of the most dynamic, creative districts in Seoul. Surrounded by several universities, the area has an energy and sense that anything is possible. I felt that uninhibited artistic expression was appropriate for the site. I also wanted to celebrate and inspire the tenants that may occupy this building in the future.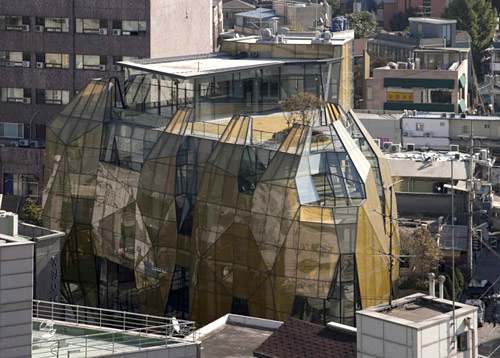
It is envisioned as a center where emerging artists can promote their work. A combination of bright color and rhythm will give the building the impact to support its proposed use. The exterior is angled planes of gold-yellow frit-pattern glass representing a unique gem. 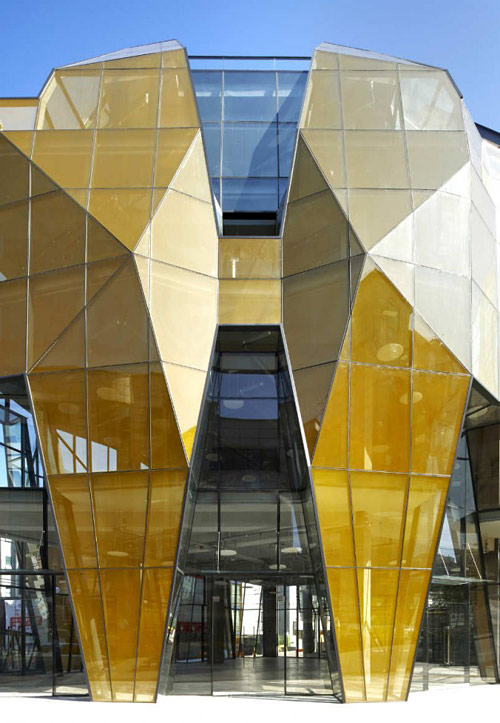
As the visitors approach from either direction, they encounter changing sparkle and enjoy glimpses into the retail spaces. The public passage through the building draws pedestrians inside, heightening the intrigue to explore the creative spaces within.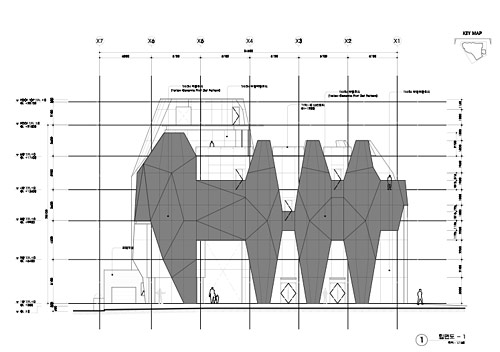
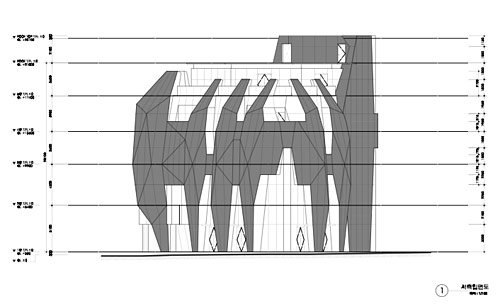
Architects: Jun Mitsui & Associates Architects + Unsangdong Architects
Location: Seoul, Republic of Korea
Design Team: Jun Mitsui, Nicolai Kruger, Ray Wu, Minsu Kim, Yoshie Shinbo, Jang Yoon Gyoo, Shin Chang Hoon, Lee Soon Phyo, Moon Sang Ho, Kim Se Jin, Kim Bong Kyun, Kang Seung Hyun
Project area: 4,316 sqm
Project year: 2007 – 2010
Photographs: E-Jae-seong, Shinkenchiku
Jun Mitsui & Associates Architects
Unsangdong Architects

