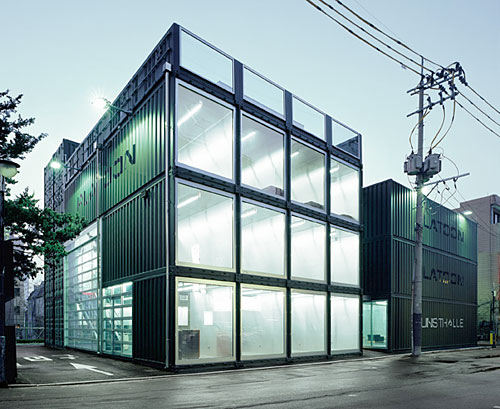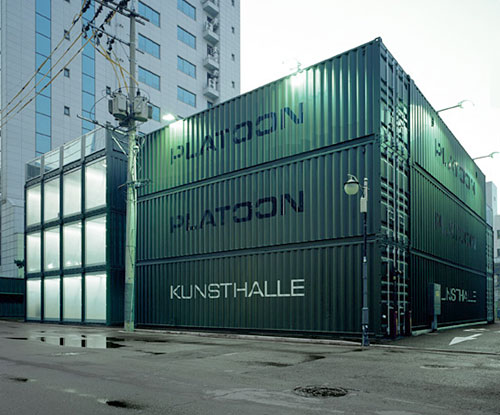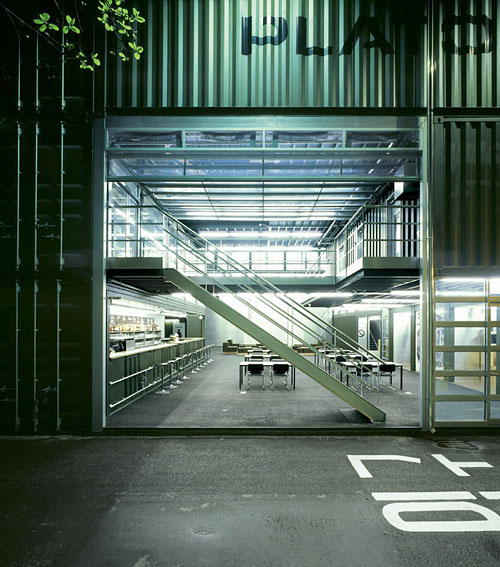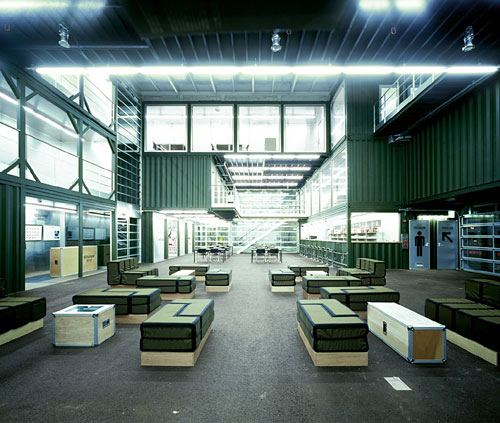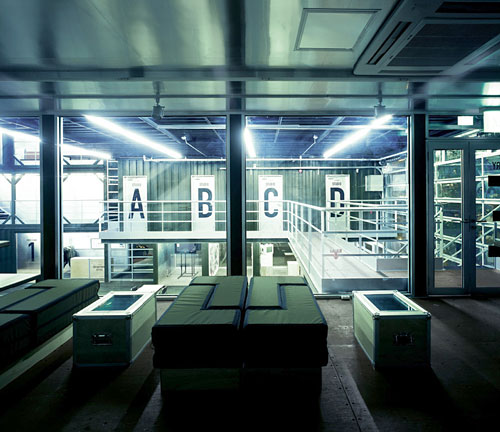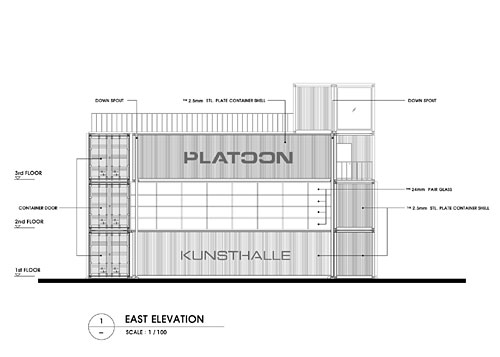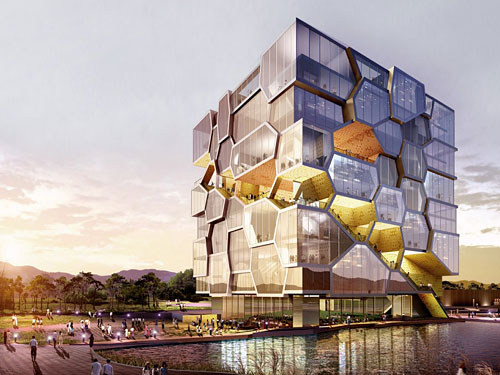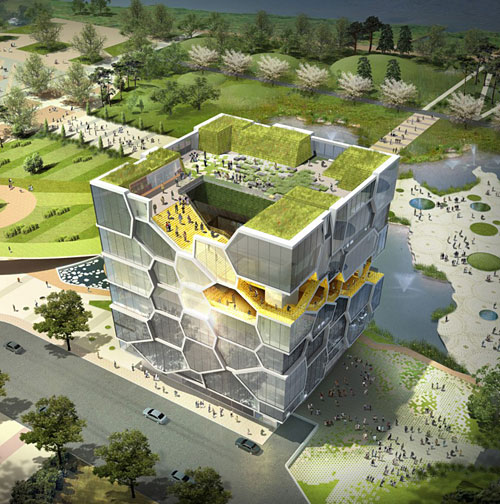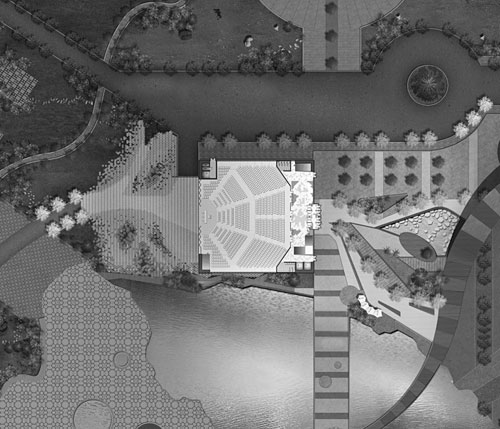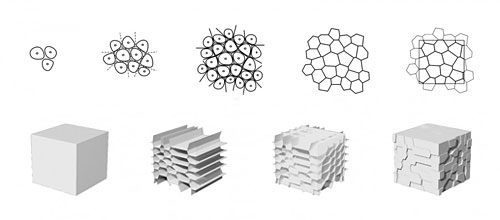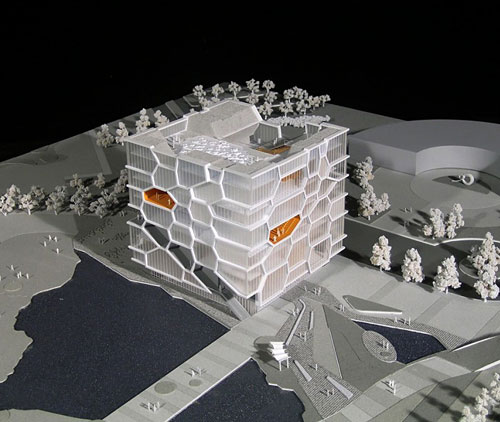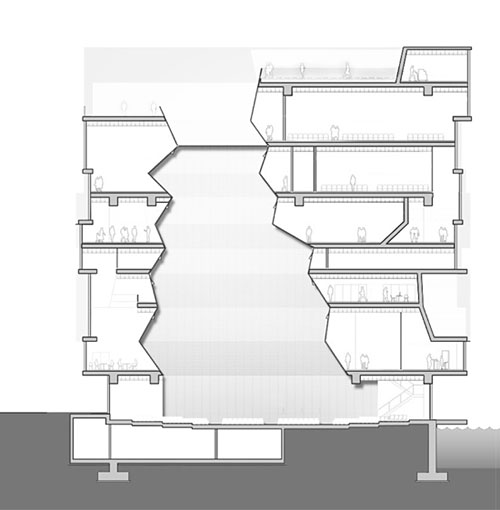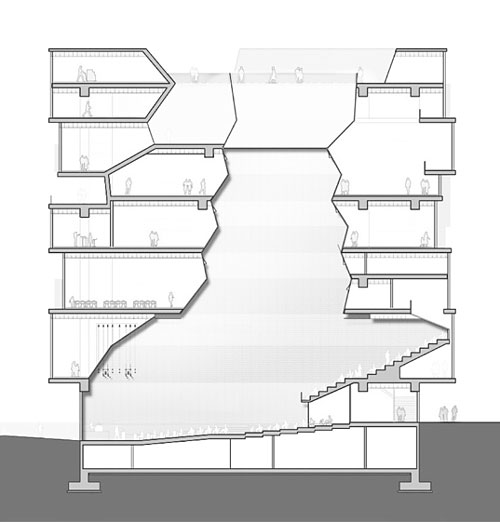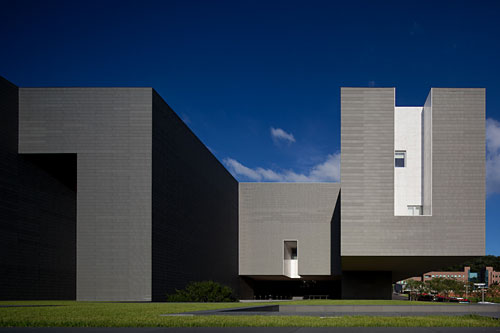
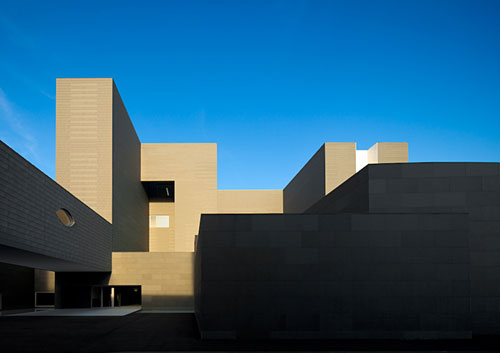
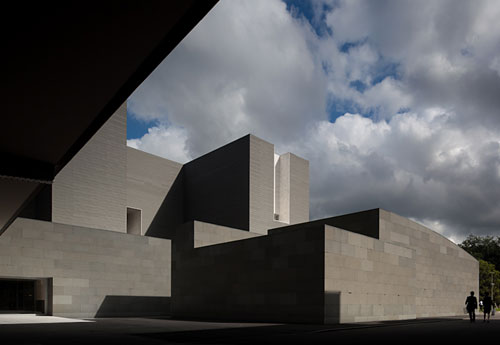
Amore Pacific is a brand of cosmetics, products used in industrial quantities by oriental women to enhance their beauty, hide imperfections or to deepen the whiteness of their skin, a sign of nobility and beauty, like the gaja (The Portuguese word from which the Japanese word “geisha” originates) whose white features, charm and musical sensibility turned her into an object of cult and desire.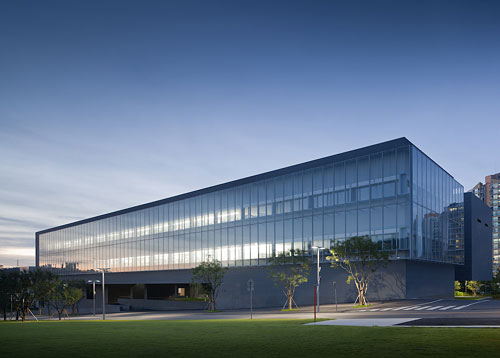
The first introduction that resulted in work in Korea, (the southern half, that is, since for many Koreans there is only one Korea, temporarily subdivided), coincided with the visit to Portugal by the owner of Amore Pacific, for the purpose of getting to know Álvaro Siza’s work. As I knew the architects who accompanied with him, it was my job to show them around. His intention was to formalise an invitation to design a museum.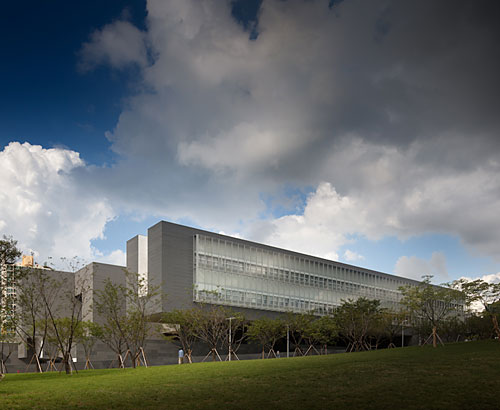
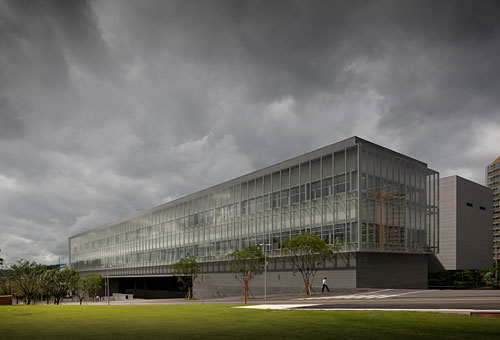
FG+SG – Fernando Guerra, Sergio Guerra
Initiated by his grandmother, the cosmetics company had almost by chance begun to collect items related to the wellbeing of women. Cosmetic items, clothing items, decorative items as well as items relating to the tea ceremony. Today, the collection is immense, as are also the quality and the beauty of most of the items. Items of national value and interest, concerning things for which quantity also is quality.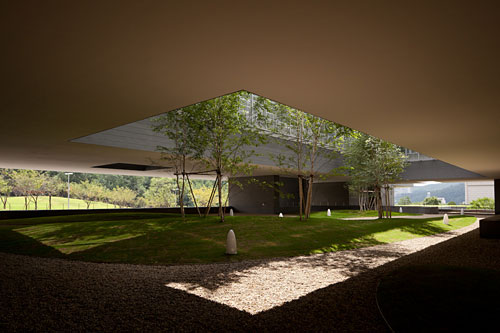
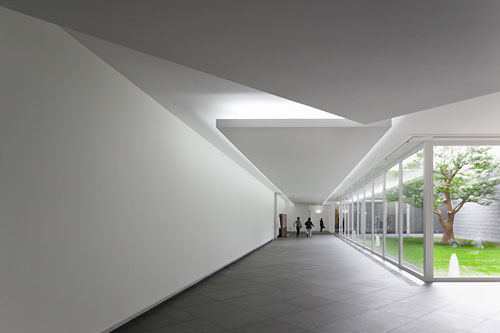
Enthused, the client wants to locate the museum in the centre of the city of Seoul, and so purchases more and more land, something which is so scarce on those shores and expensive, very expensive.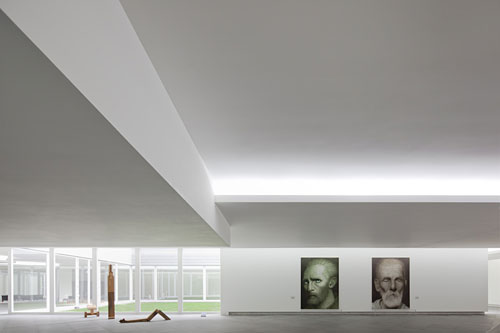
In another dark brick building are all the staff training facilities and the improvised museum, displaying only a small part of the collection. The rest of the ever-expanding collection is in storage, in the basement.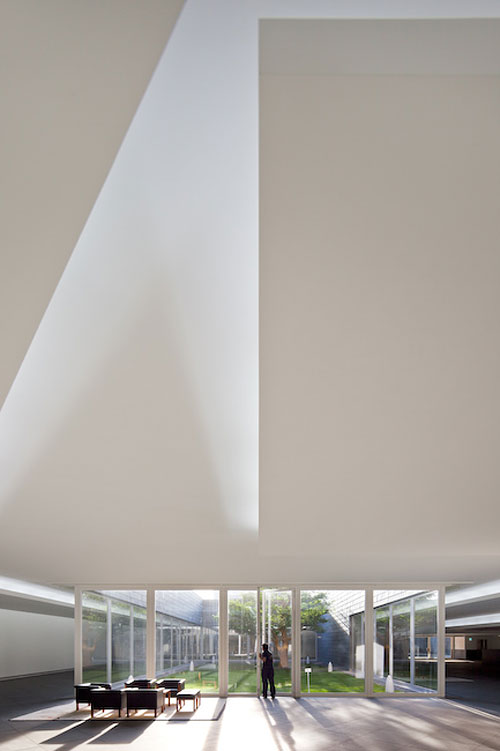
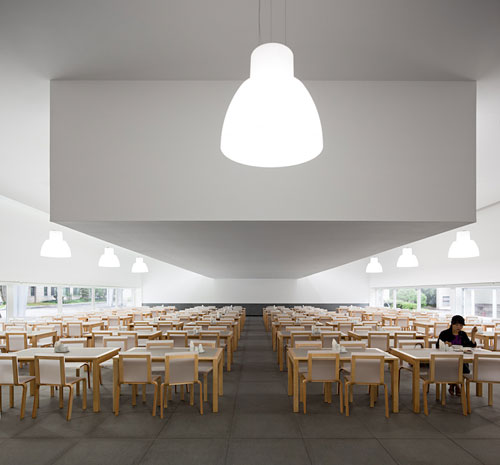
Another small building, which is isolated, as if pushed into a corner, to the northeast, serves as accommodation for anyone who comes here from a distance to do training or research.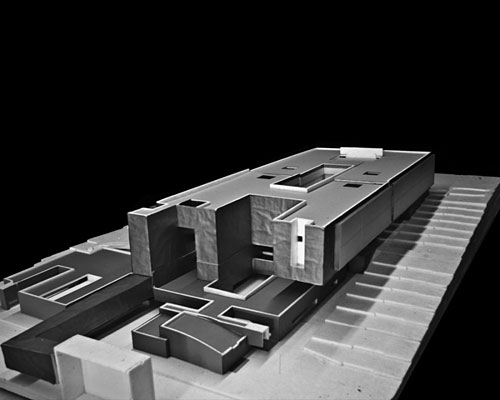
The exterior area is characterised by a huge collection of trees and shrubs that the client buys or transplants here from elsewhere.
In Korea everything gets transplanted. From the huge, sculptural pine tree, that we are used to seeing in oriental prints, to the most subtle maples in varying colours.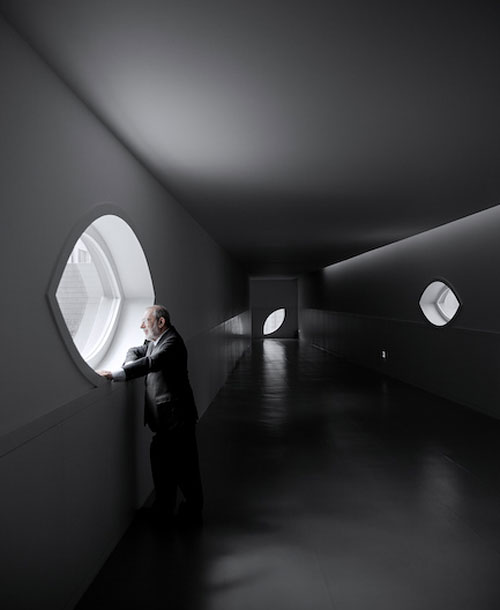
Architects: Alvaro Siza, Carlos Castanheira and Kim Jong Kyu
Location: Yongin-si, Gyeonggi-do, South Korea
Practice in Portugal: Carlos Castanheira & Clara Bastai
Coordinator: Pedro Carvalho
Collaborators: Eliana Sousa, Im Yo Jin, Ricardo Serra, Patrícia Carvalho, João Figueiredo
Practice in Korea: M.A.R.U. Metropolitan Architecture Research Unit
Coordinator: Kim Soo Young
Collaborators: Min Jun Kee, Jang Byul, Kim Young Soon, Lee Zoo Hwa
Project Area: 26,029 sqm
Project Year: 2008-2010
Photographs: FG+SG –Fernando Guerra, Sergio Guerra

