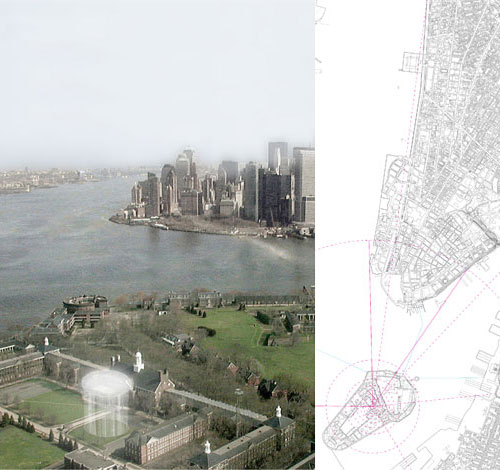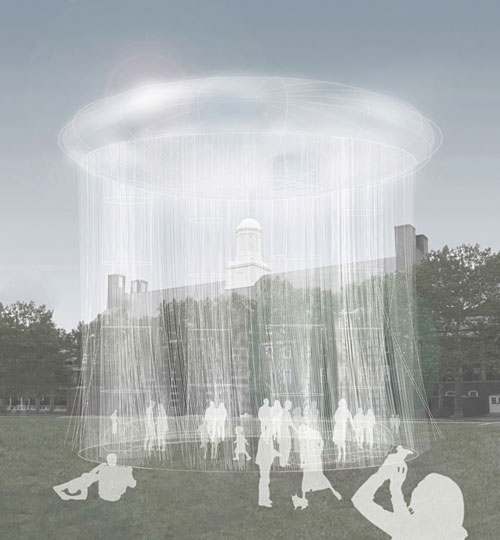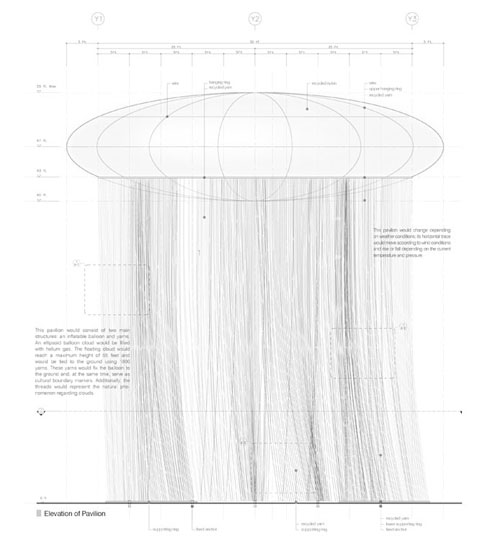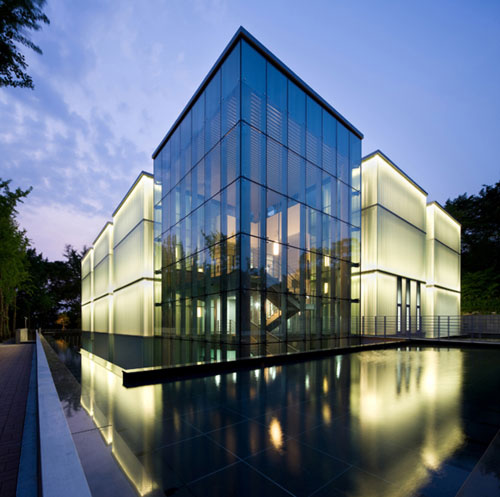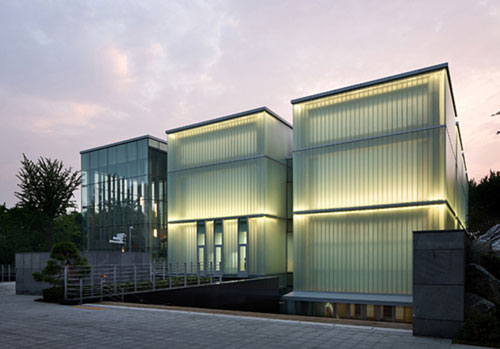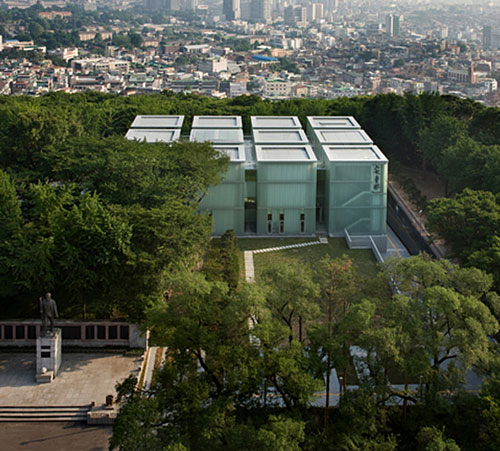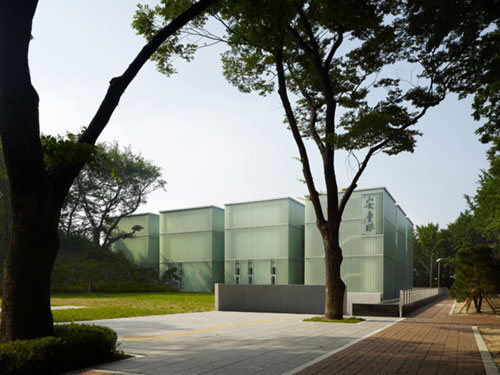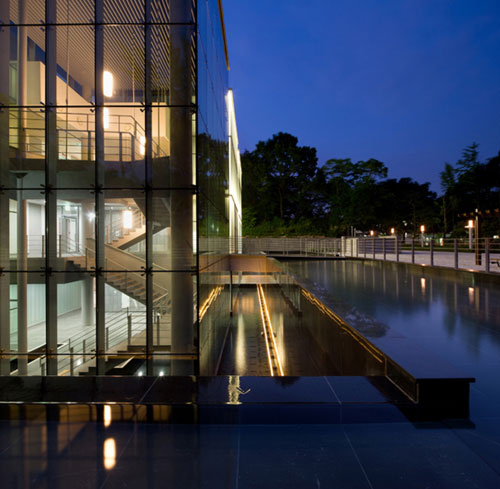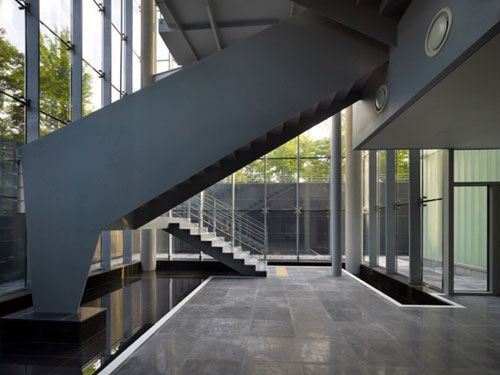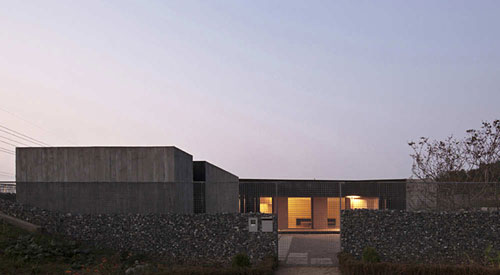
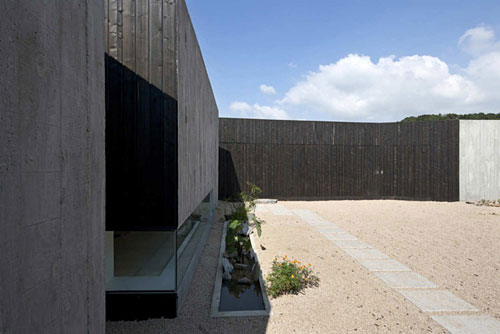
L Shape House is built in a small valley about one hour from the metropolitan area of Seoul. It is a house for a professional couple, who visit on weekends and will eventually move to the house in a few years. It is designed to be sealable while the couple is working in Seoul. 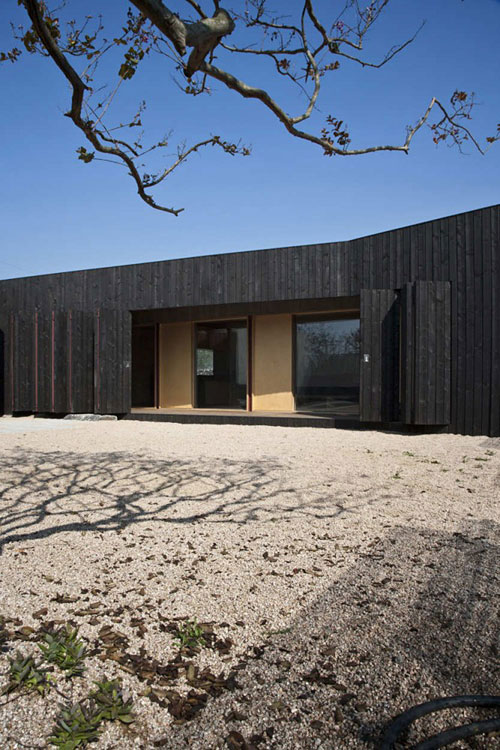
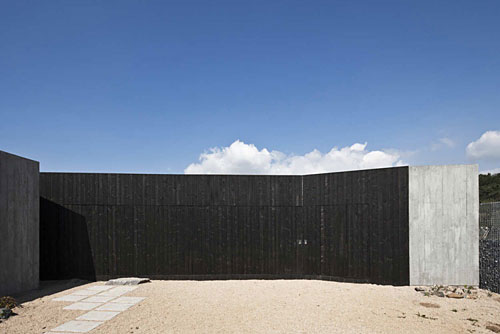
The clients approached BCHO Architects after three years of research and visiting many other designed homes. They bought the land adjacent to a roadside with great open areas to the south and east. The house began as a square orienting itself to the mountain and trees. 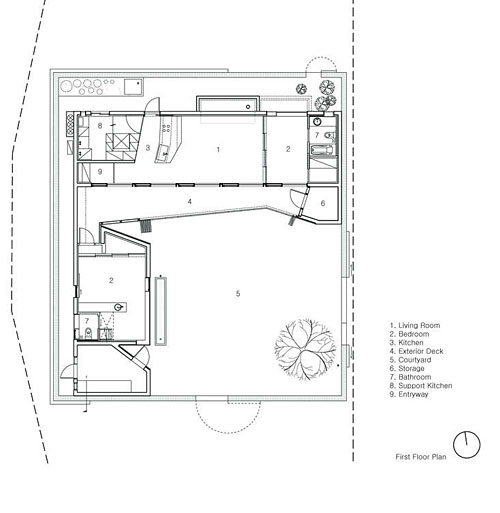
The L shape is a practical way to create private exterior space toward the vistas and protecting itself from the noise of the road. Early morning light will enter the sleeping areas of the house as the couple are both early risers. The entire house is naturally cross ventilated to keep interior temperatures low and breezy in the thick summer humidity, when they occupy the house the most.
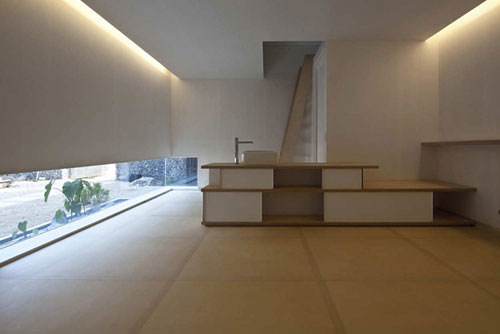
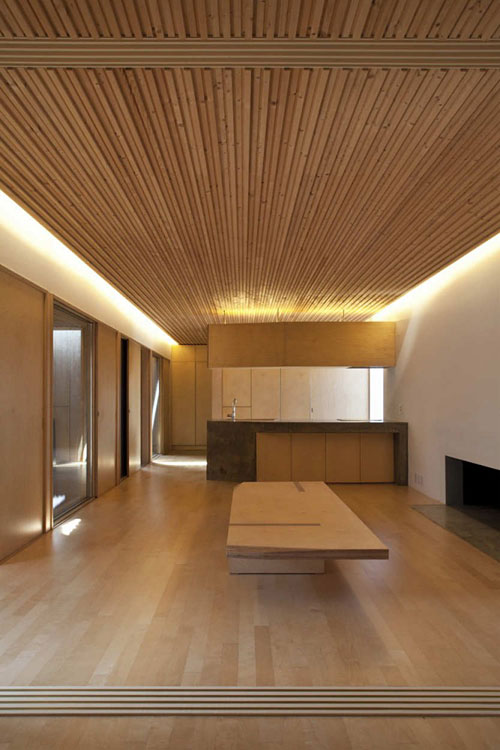
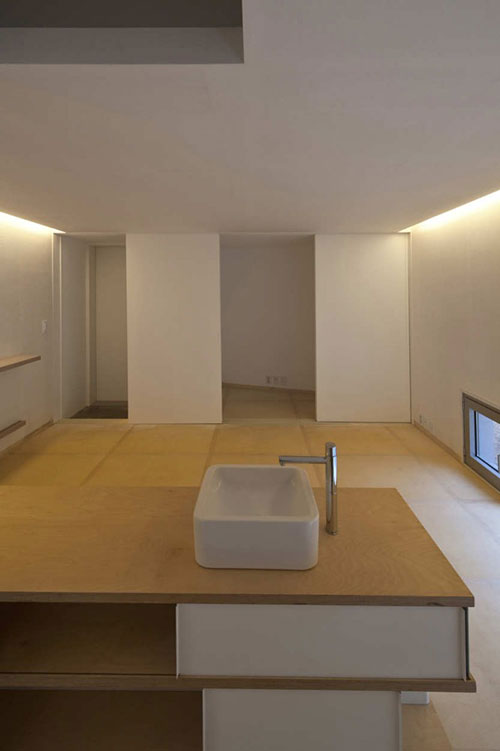
The main living space is partitioned with a movable wall system adjacent is the master bedroom and a covered deck to the south. The shaded space allows an intermediate area with accordion door system, a stained black cedar and painted Indian red interior, is completely secure while they are away in Seoul. The large southern overhang permits sun into the living space only in mid winter months and air can cool before entering the house in the middle of summer when the sun angle is much higher. The courtyard which results from the building L shape is filled with local white basalt stone which will reflect light up into the living space. The indirect light source is much more pleasant for these casual living spaces. The minimal amount of landscaping also provided a multi use space for activities with one planted tree to hold the corner.
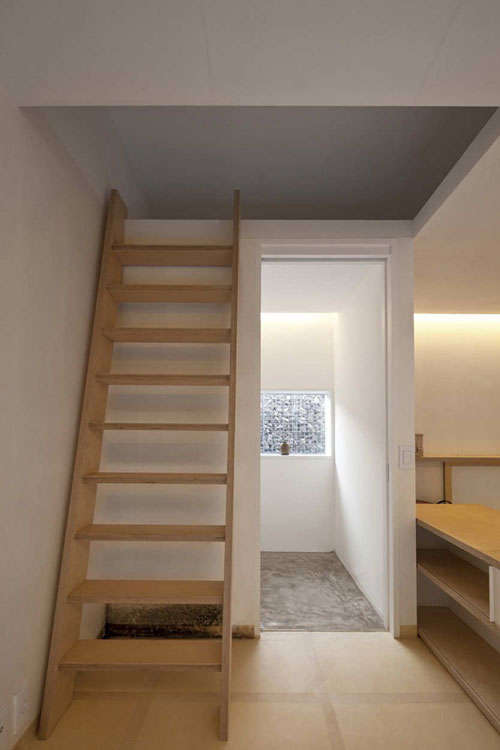
Architects: BCHO Architects
Location: Gyeonggi-do, Korea
Project area: 892 sqm
Project year: 2009 – 2010
Photographs: Wooseop Hwang
BCHO Architects

